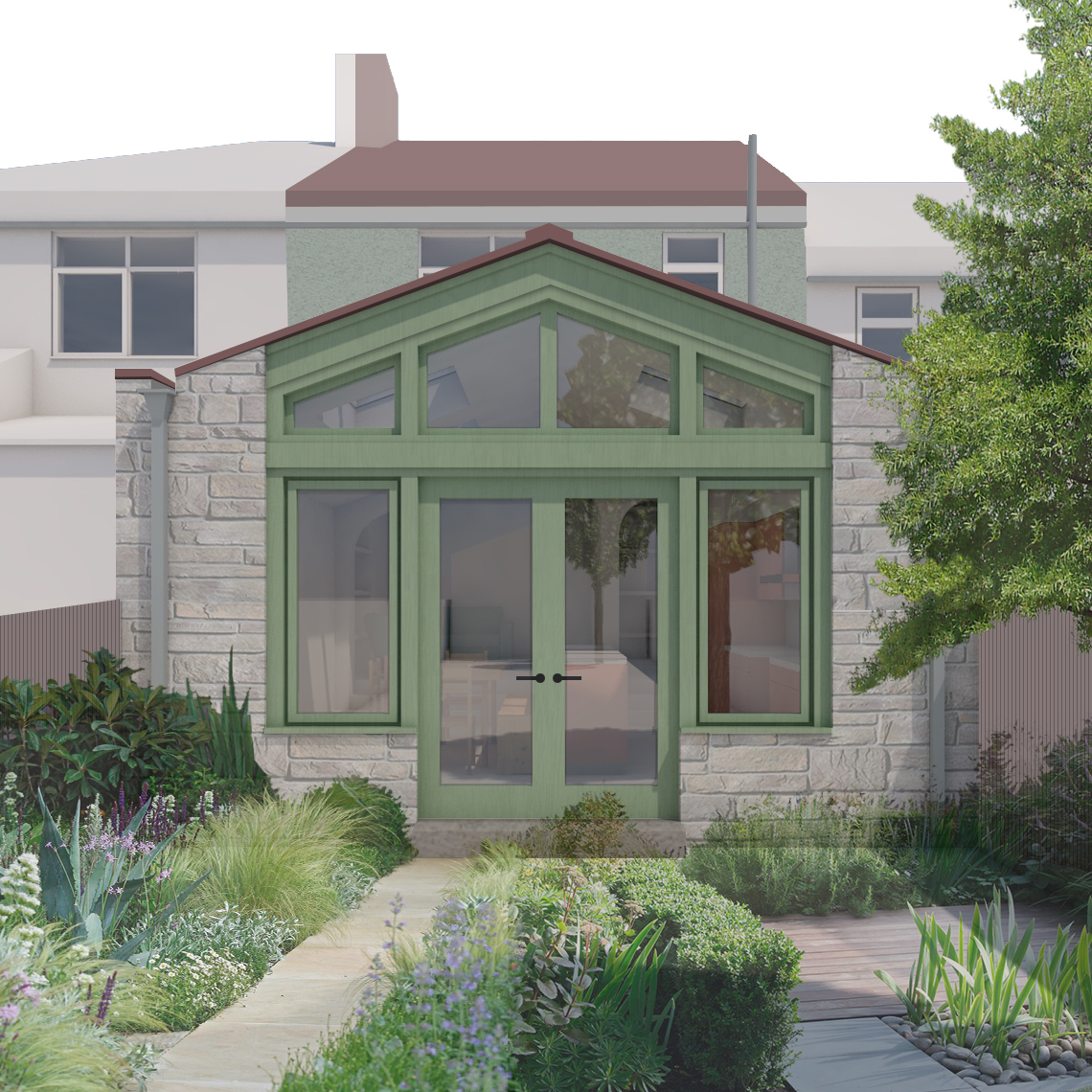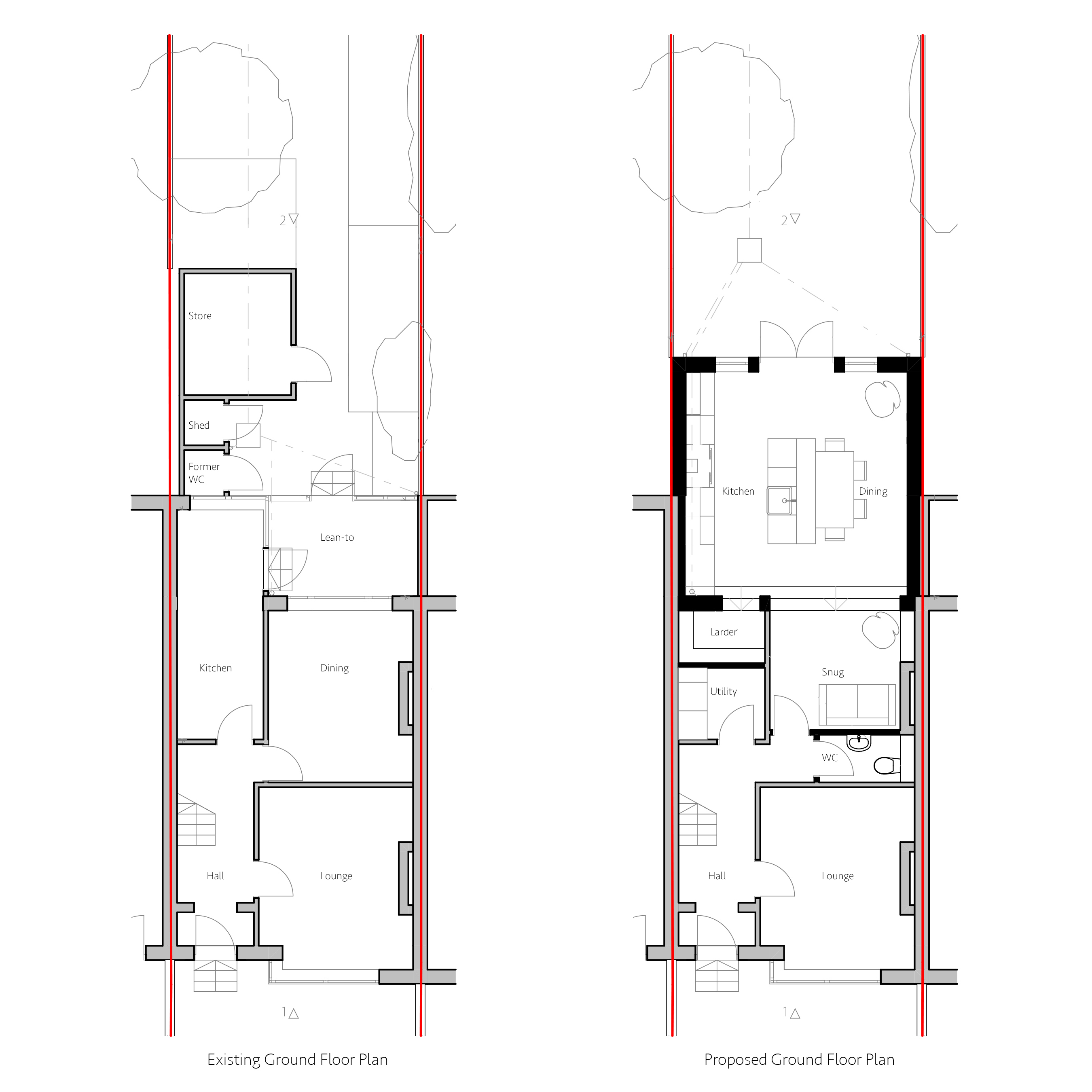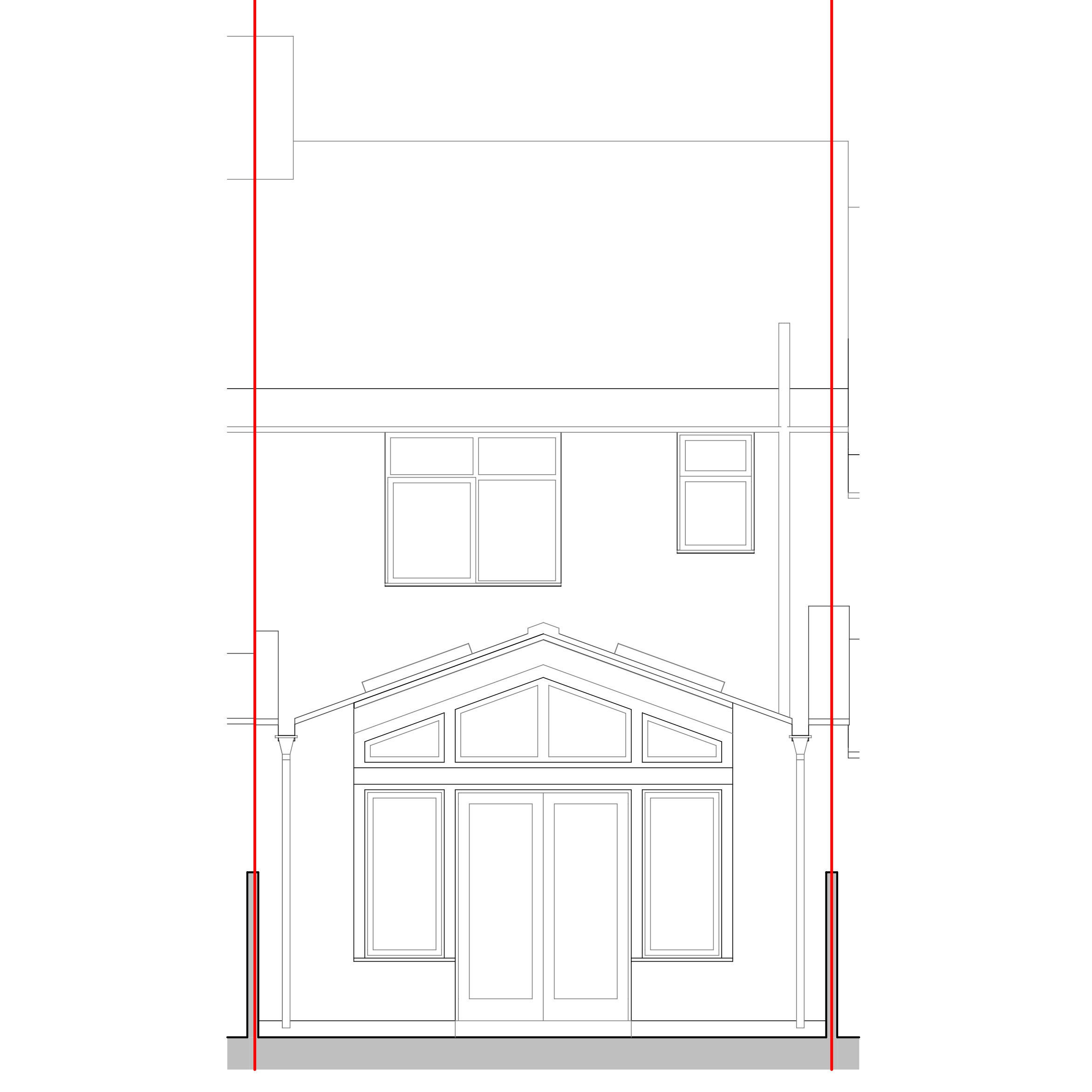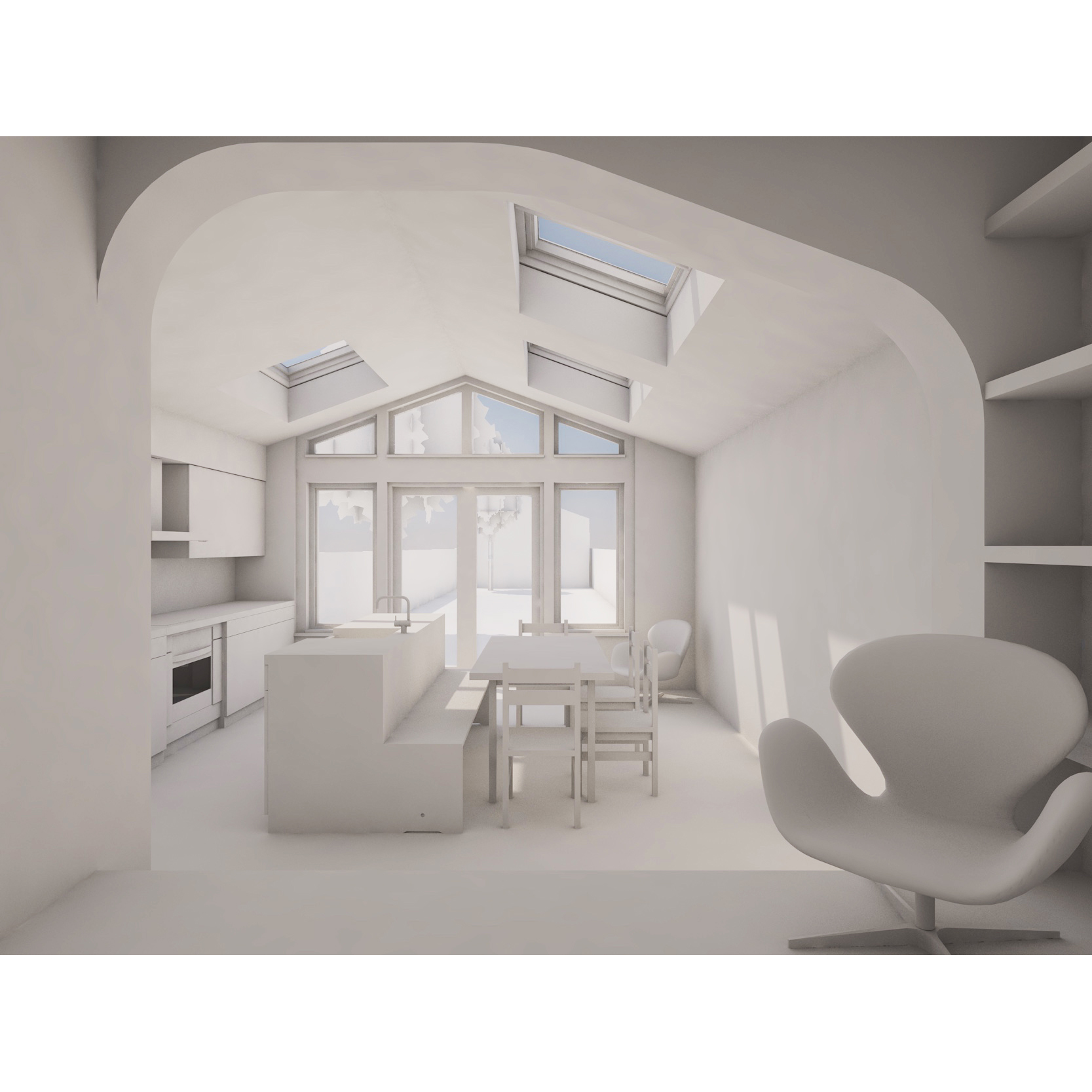Fettle Studio / Kennard Rise, Bristol





Single storey extension to create an orangery-style kitchen dining space to the rear of this terraced property in Bristol.
The existing site featured various outbuildings and awkward lean-to extensions at different levels to the main house. The design looked to create one large open plan family space with good views to the garden. Within this, the split-level arrangement allowed different character areas to be defined - 1, a light and lofty kitchen space with combined sink island and seating in the middle. 2, a cosy snug & library in the darker depths of the plan with lowered ceiling height, still achieving great views over the garden and family space at a raised level. And 3, a secret larder, accessed up steps and hidden away through an arched opening. The rest of the ground floor was reconfigured to provide a WC and separate utlity room.
Planning approval was granted in December 2020, and construction is being carried out by the builder-client.