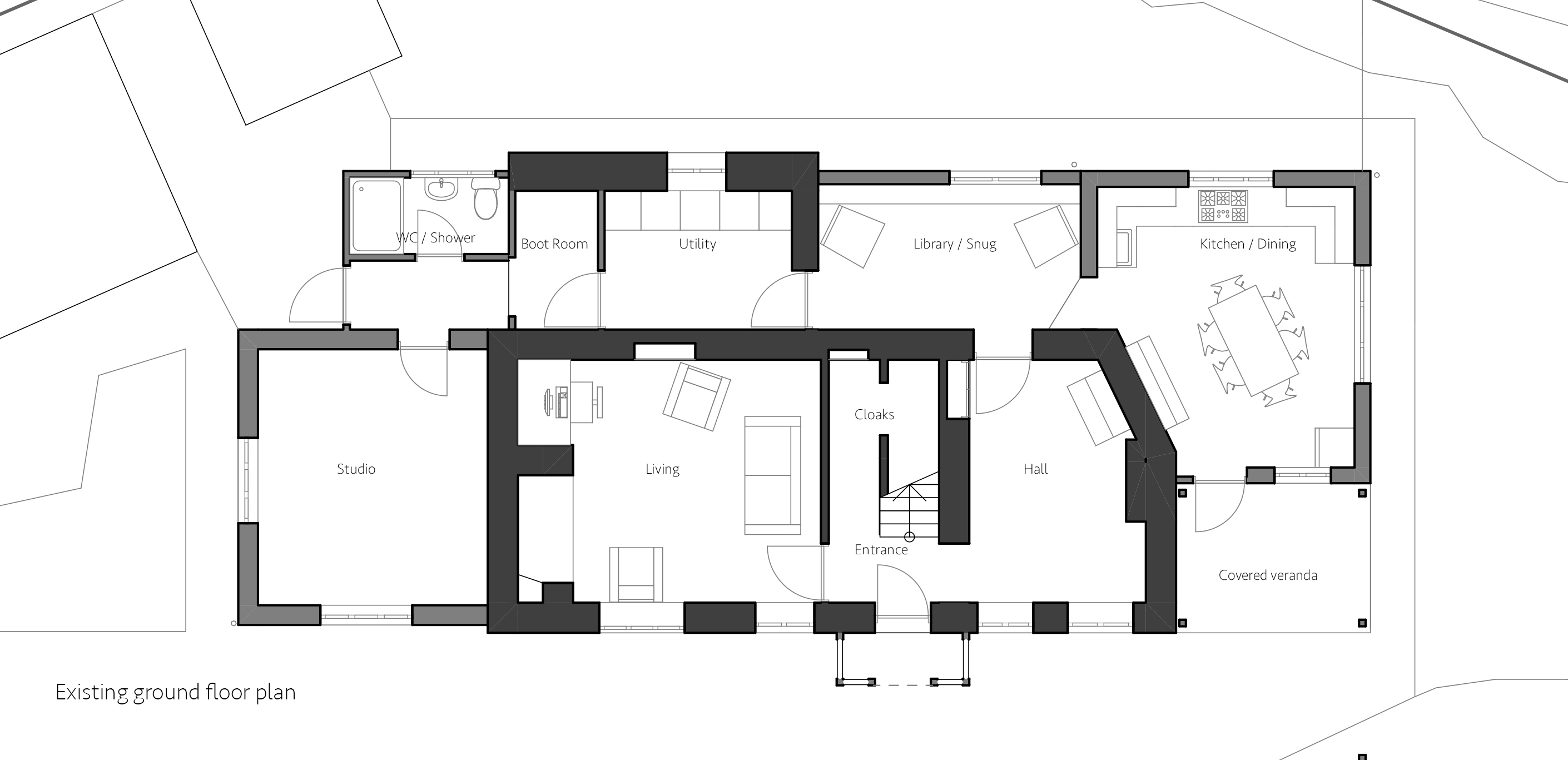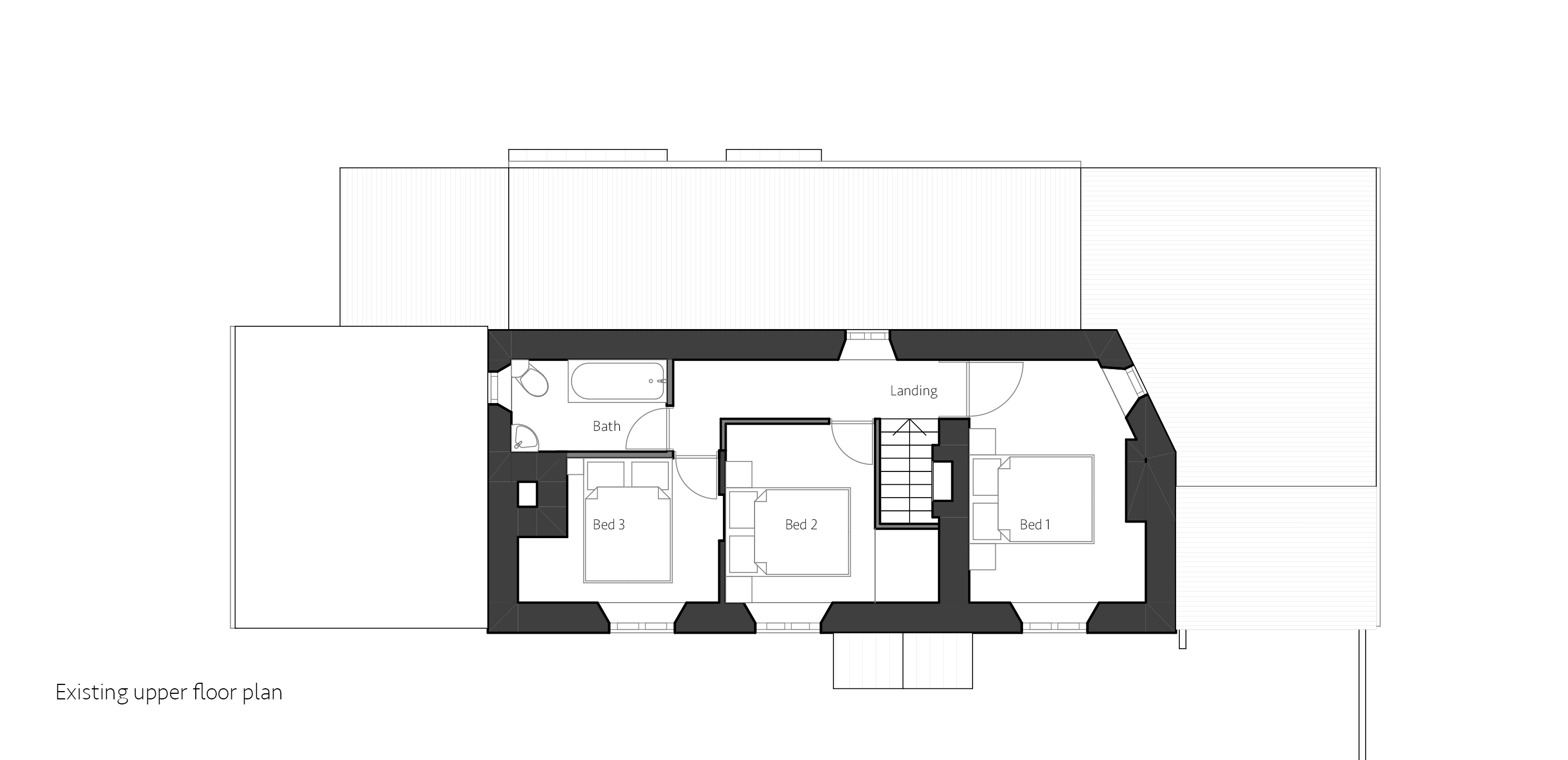Fettle Studio / Grammercy Cottage, Shaftesbury


Originally built as a small farm cottage in the 1700s, this listed thatched cottage in Dorset was poorly neglected and dilapidated when purchased by the current owner in 2016.
The building had historically been extended to create two cottages on the site, and then later combined into one single family home, with a large inglenook to the main living room, central staircase and entrance porch. The building was added to in the 1960s with single storey extensions around the sides and rear, forming the kitchen, utility and workroom. The building was Grade II listed in 1985.
Fettle Studio worked closely with the client to carefully understand the historic building and its development over the years, to inform the new works. Fettle Studio prepared the Planning and Listed Building Application, including Heritage Statement, with approval granted in 2021.
Proposed works include a full scale renovation of the existing building, new timber cladding to the existing ground floor extensions, plus a green oak framed side extension to create a larger kitchen-diner, with long reaching views over the garden.
Inside, the current bedrooms are small and the bathroom is awkward - these will be reorganised within the historic fabric to create well proportioned, characterful rooms, and the workroom downstairs converted to a bedroom suite. The currently steep and awkward stairs will be rebuilt, and the front door relocated to open into the large existing hall space. The dilapidated porch will be replaced and widened, completing the restoration of this characterful country cottage.
For now, the renovations have just begun!
The building had historically been extended to create two cottages on the site, and then later combined into one single family home, with a large inglenook to the main living room, central staircase and entrance porch. The building was added to in the 1960s with single storey extensions around the sides and rear, forming the kitchen, utility and workroom. The building was Grade II listed in 1985.
Fettle Studio worked closely with the client to carefully understand the historic building and its development over the years, to inform the new works. Fettle Studio prepared the Planning and Listed Building Application, including Heritage Statement, with approval granted in 2021.
Proposed works include a full scale renovation of the existing building, new timber cladding to the existing ground floor extensions, plus a green oak framed side extension to create a larger kitchen-diner, with long reaching views over the garden.
Inside, the current bedrooms are small and the bathroom is awkward - these will be reorganised within the historic fabric to create well proportioned, characterful rooms, and the workroom downstairs converted to a bedroom suite. The currently steep and awkward stairs will be rebuilt, and the front door relocated to open into the large existing hall space. The dilapidated porch will be replaced and widened, completing the restoration of this characterful country cottage.
For now, the renovations have just begun!





