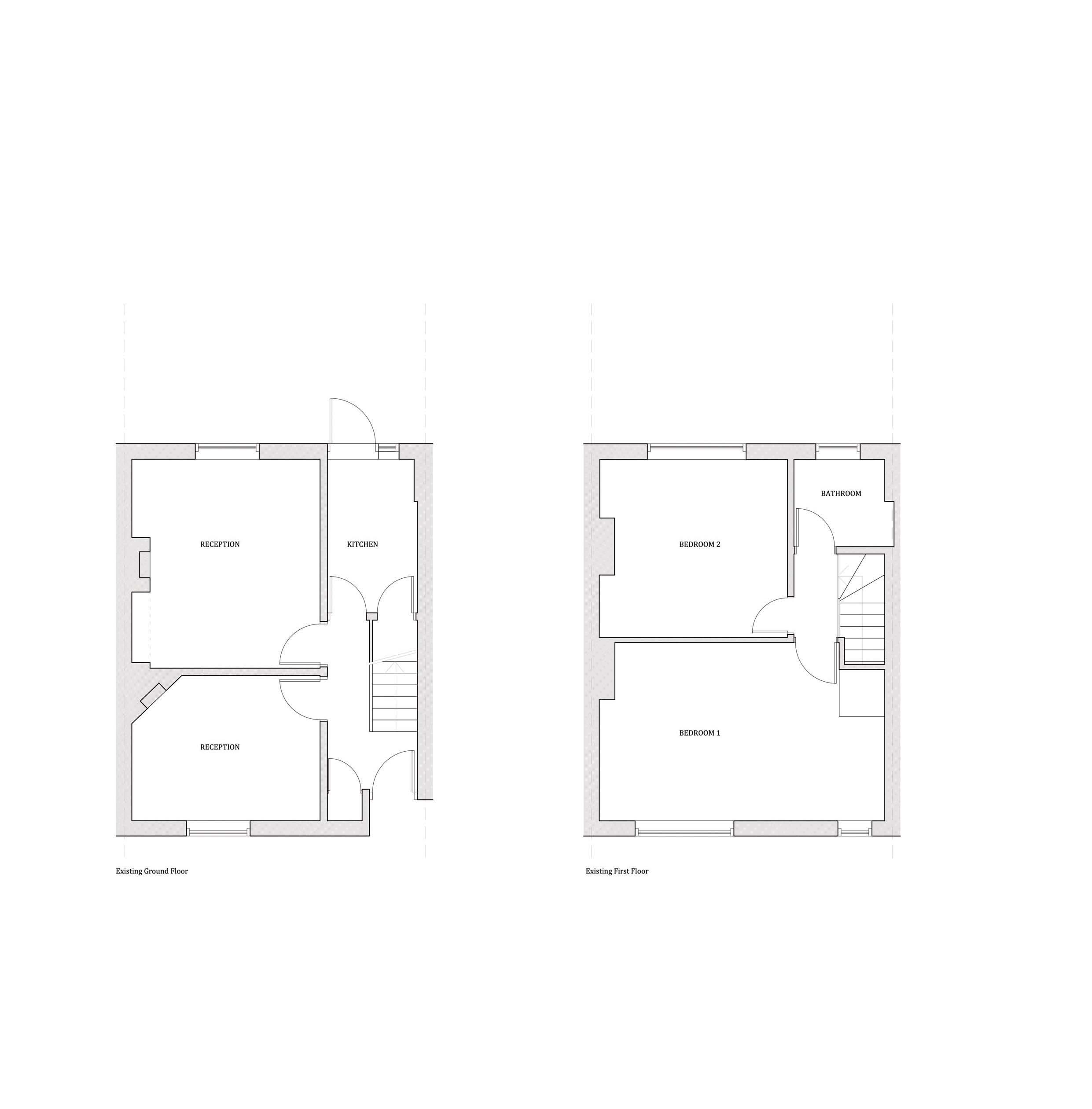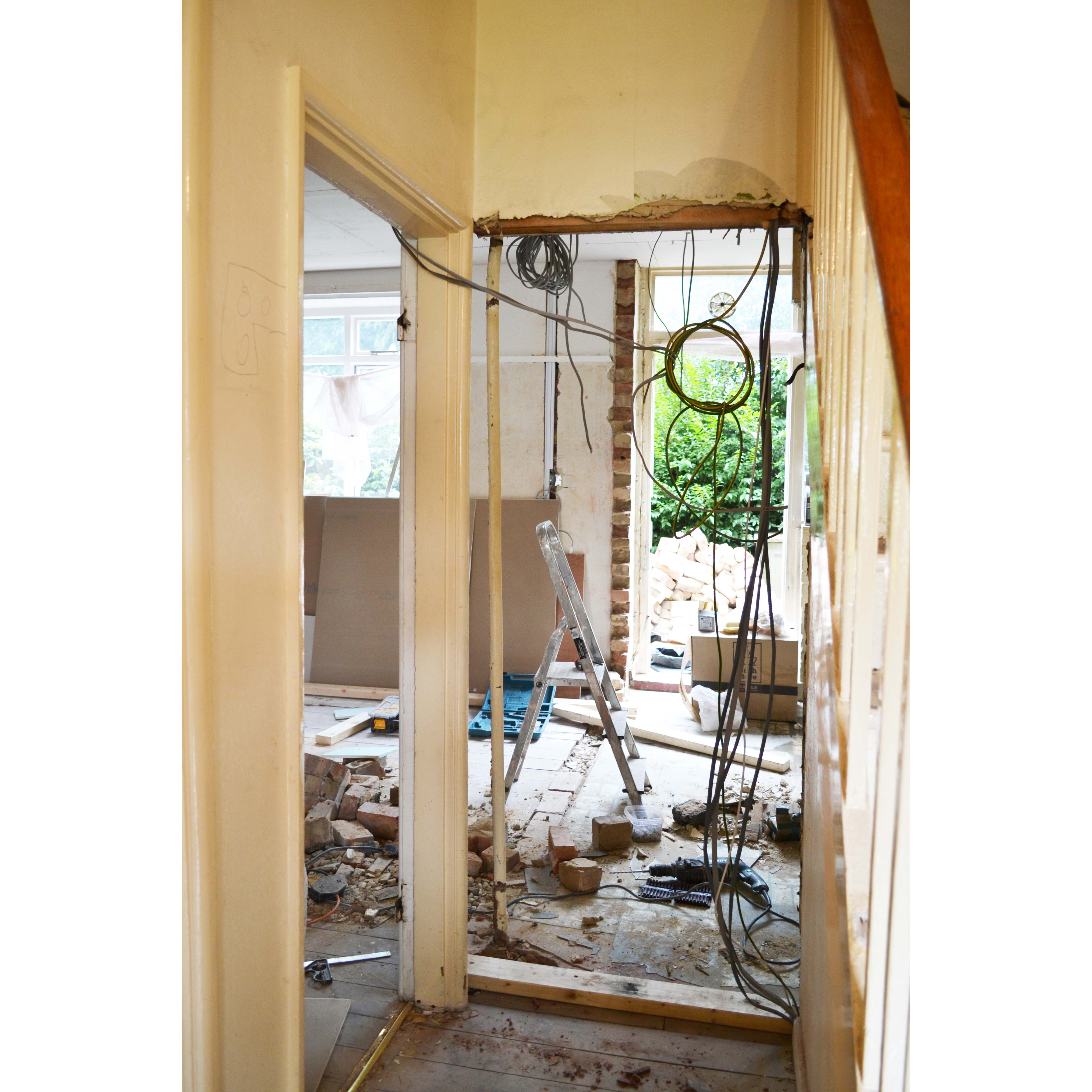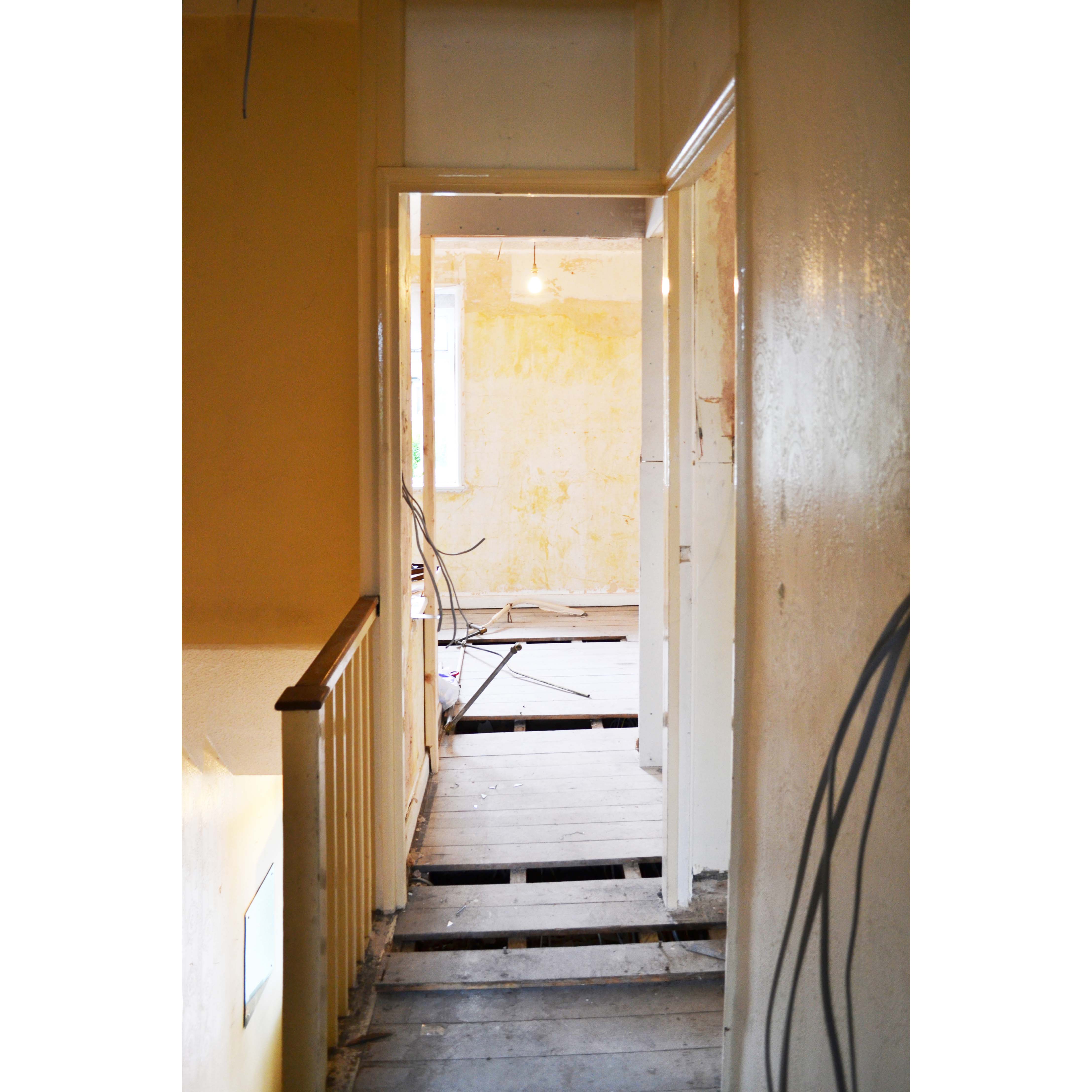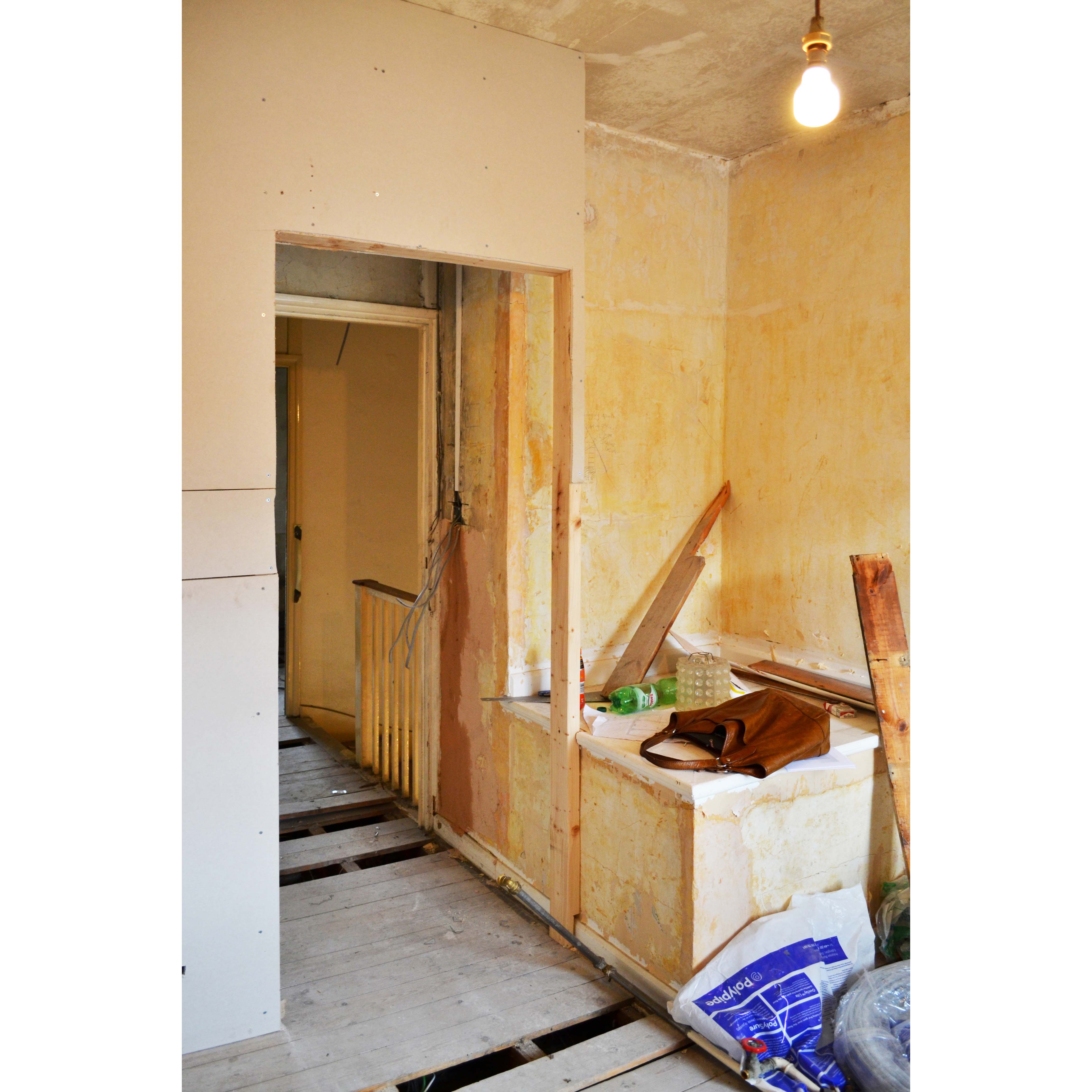Fettle Studio / Foxglove Street, Shepherds Bush
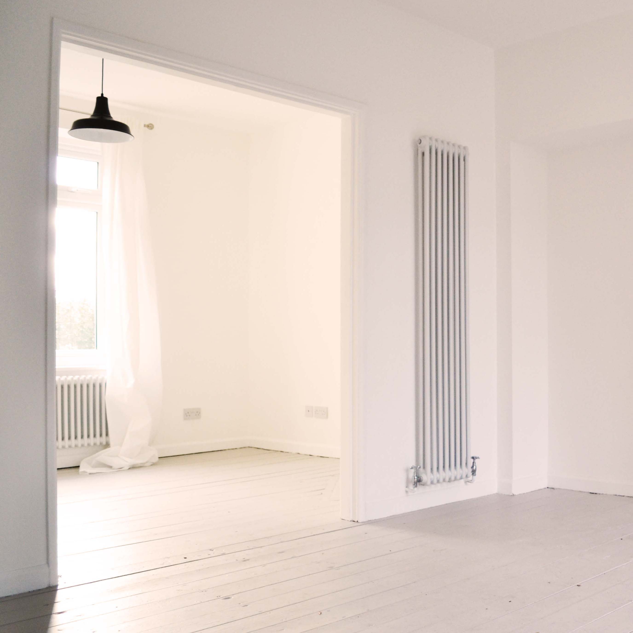
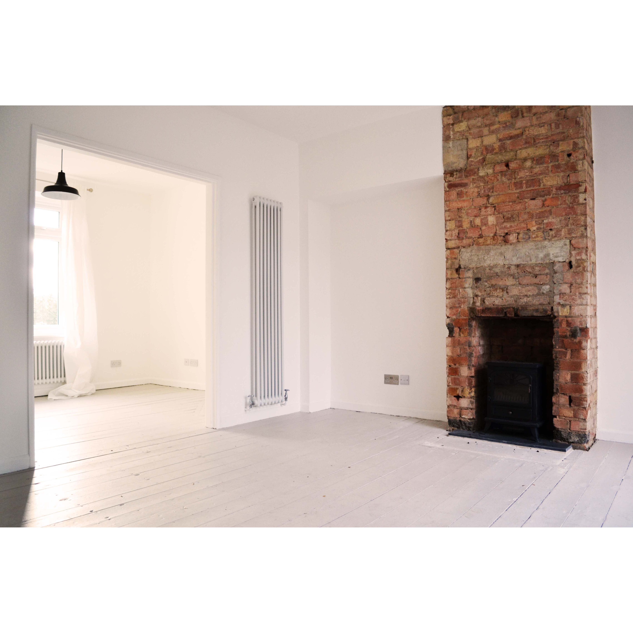
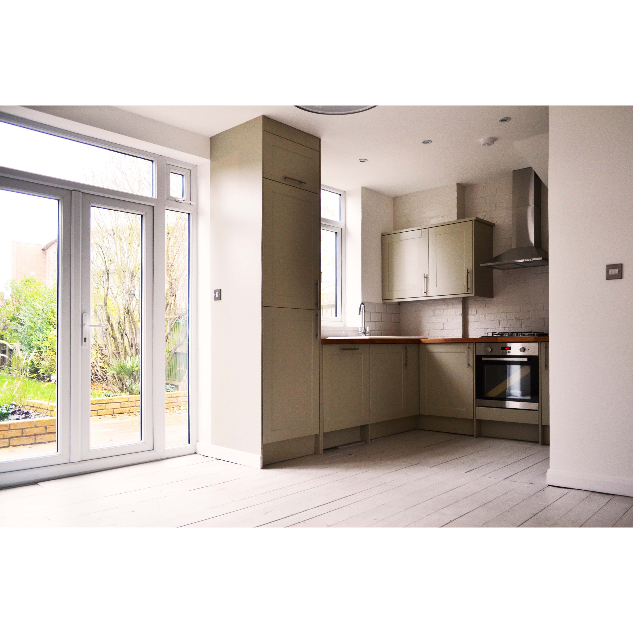
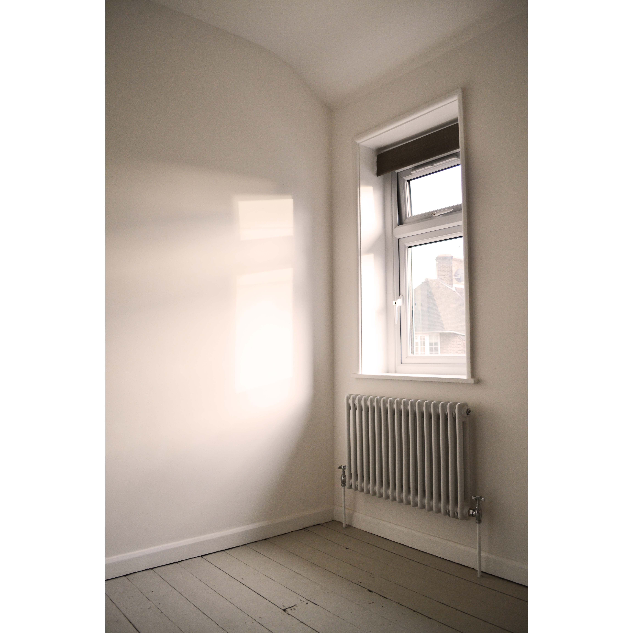
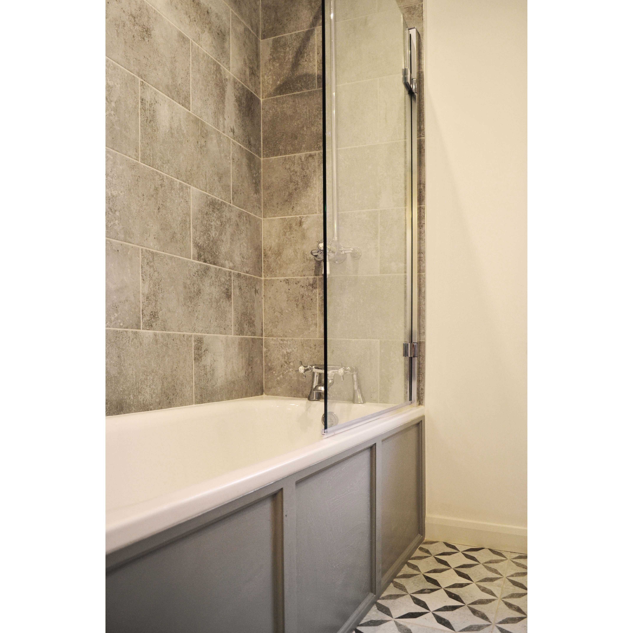
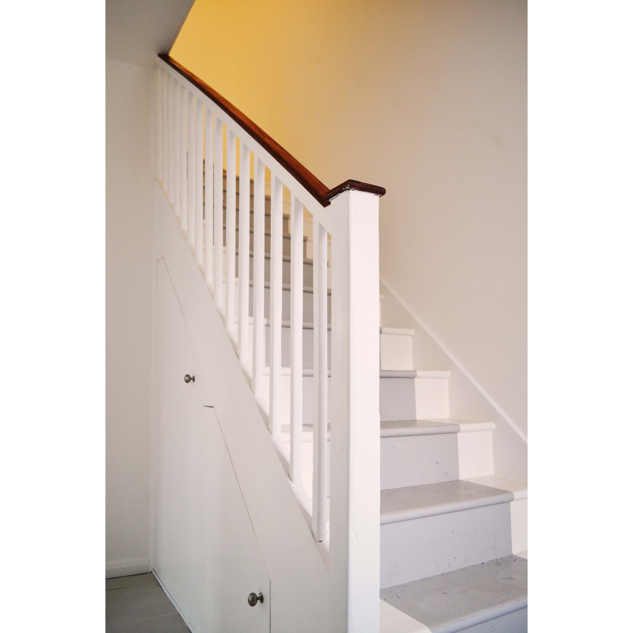
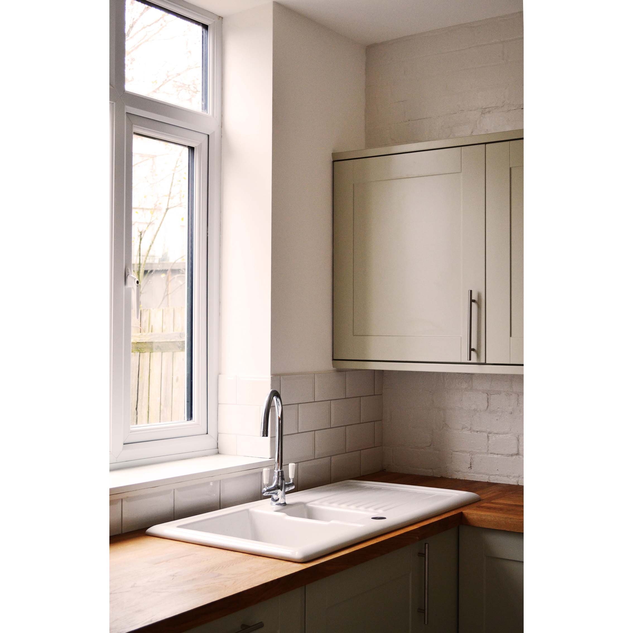
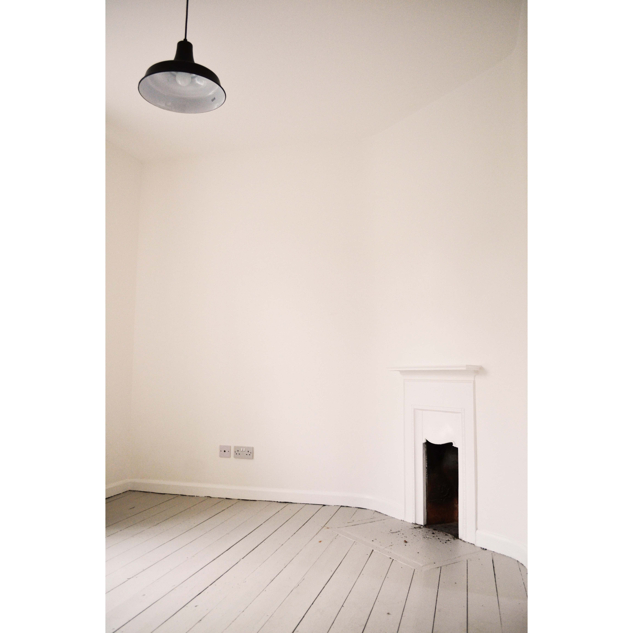
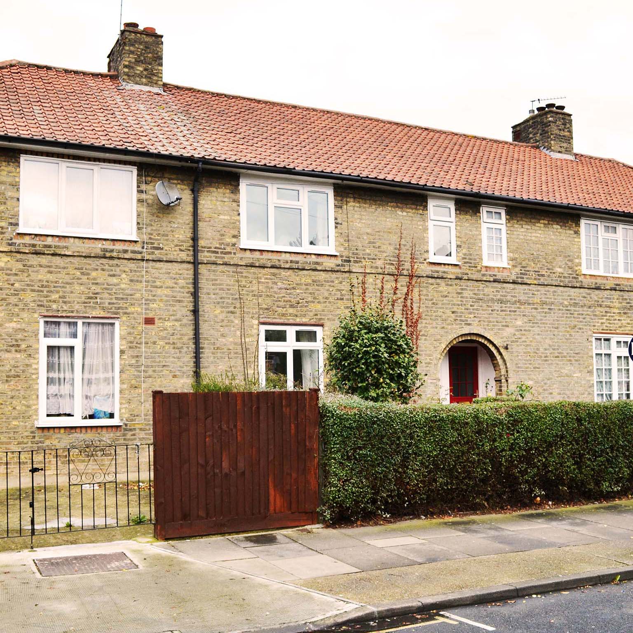
Design and householder planning application for the internal renovation and rear extension to a Victorian mid-terrace cottage in Shepherds Bush conservation area.
The proposals maximised the small ground floor footprint to create a light, open-plan kitchen-living space, with views through to the garden. The space celebrated the fireplaces as tactile, focal, characterful elements, within a palette of soft whites and neutral tones. Upstairs, an additional bedroom was added and the bathoom extended, to create a light, spacious and working family home.
Careful research was carried out to understand the Conservation Area planning constraints and character. A planning application was made to add a simple rear extension to the property, creating a garden room.
Planning permission was granted October 2014 and all internal work completed by the client in December 2014. The property was sold in January 2015 with planning permission for the rear extension.
