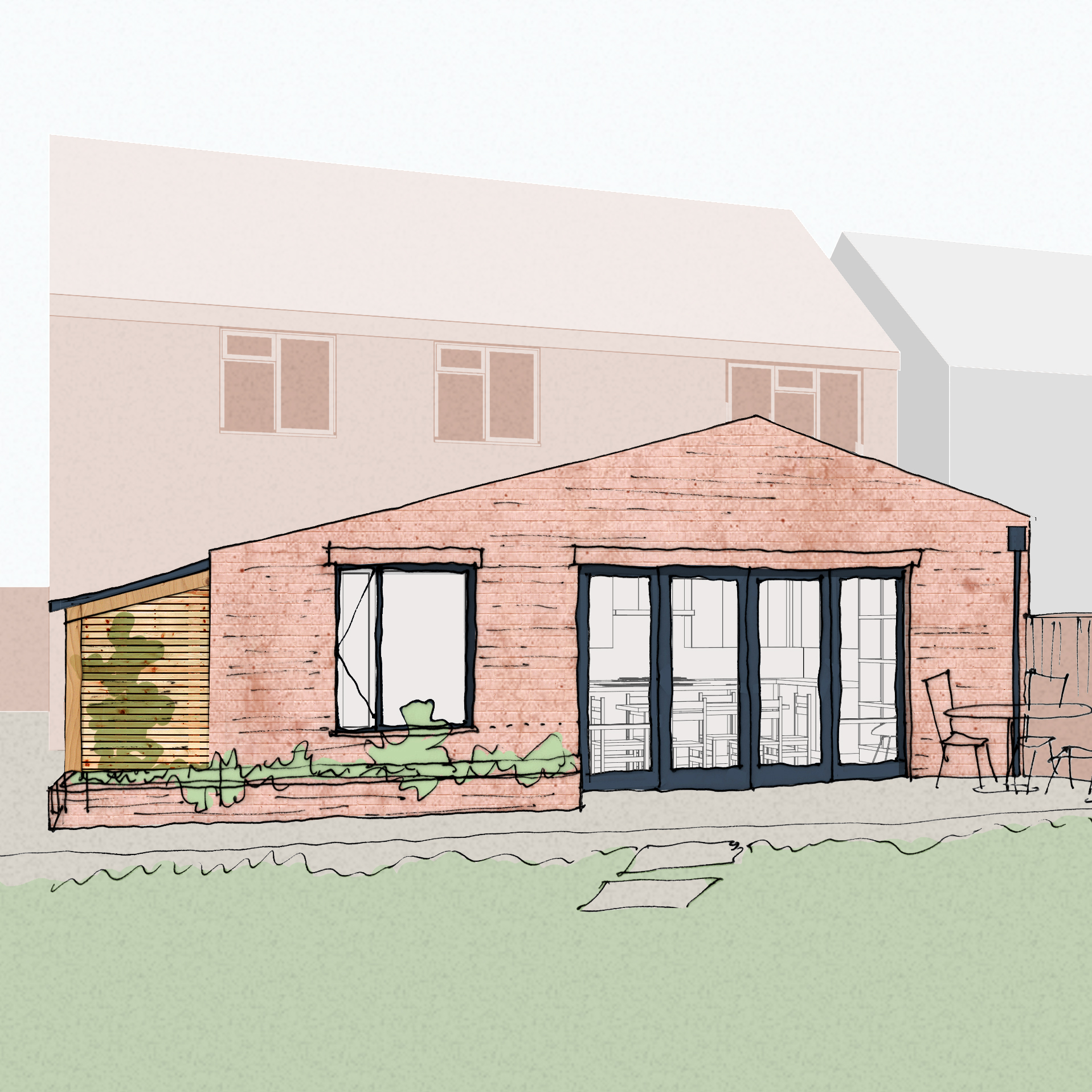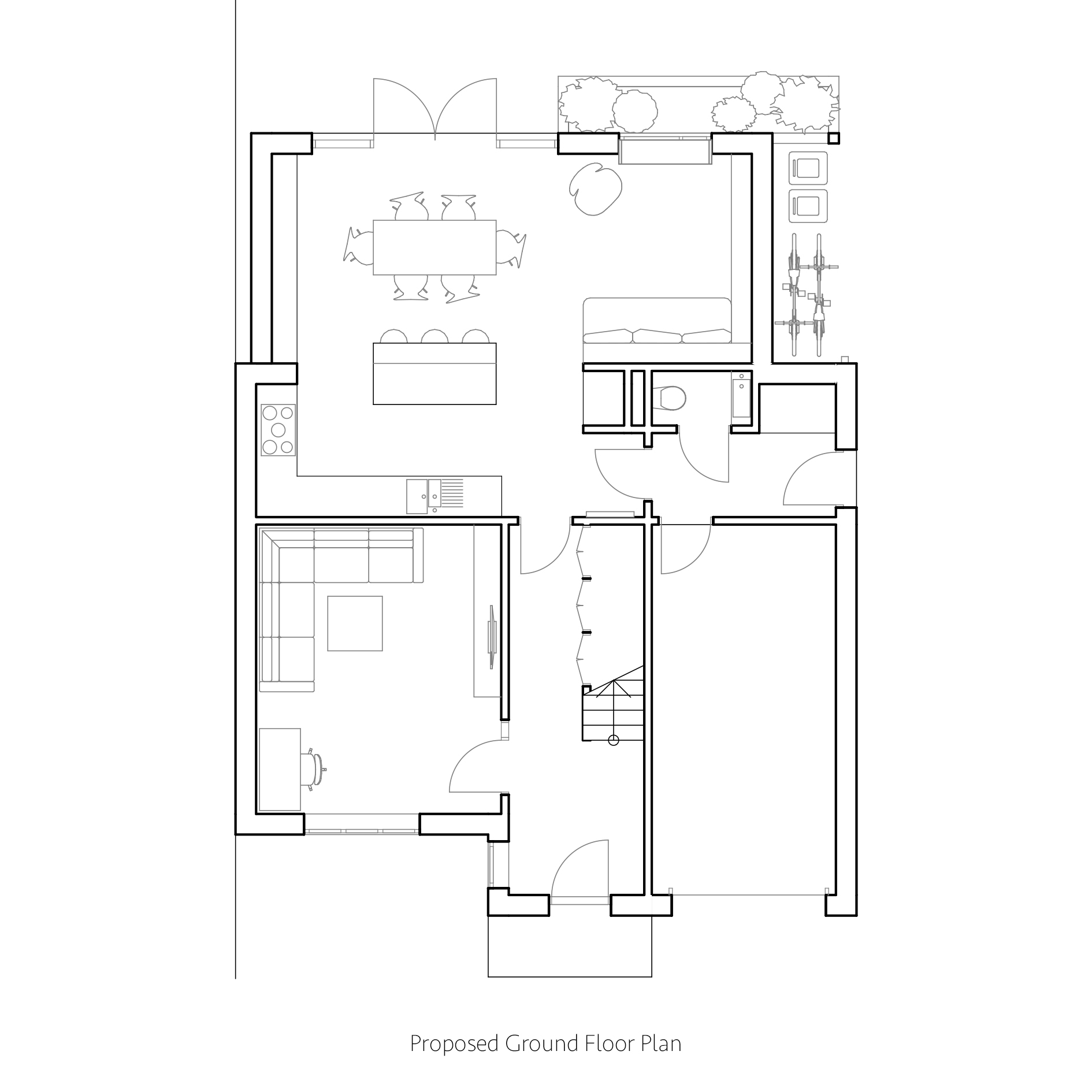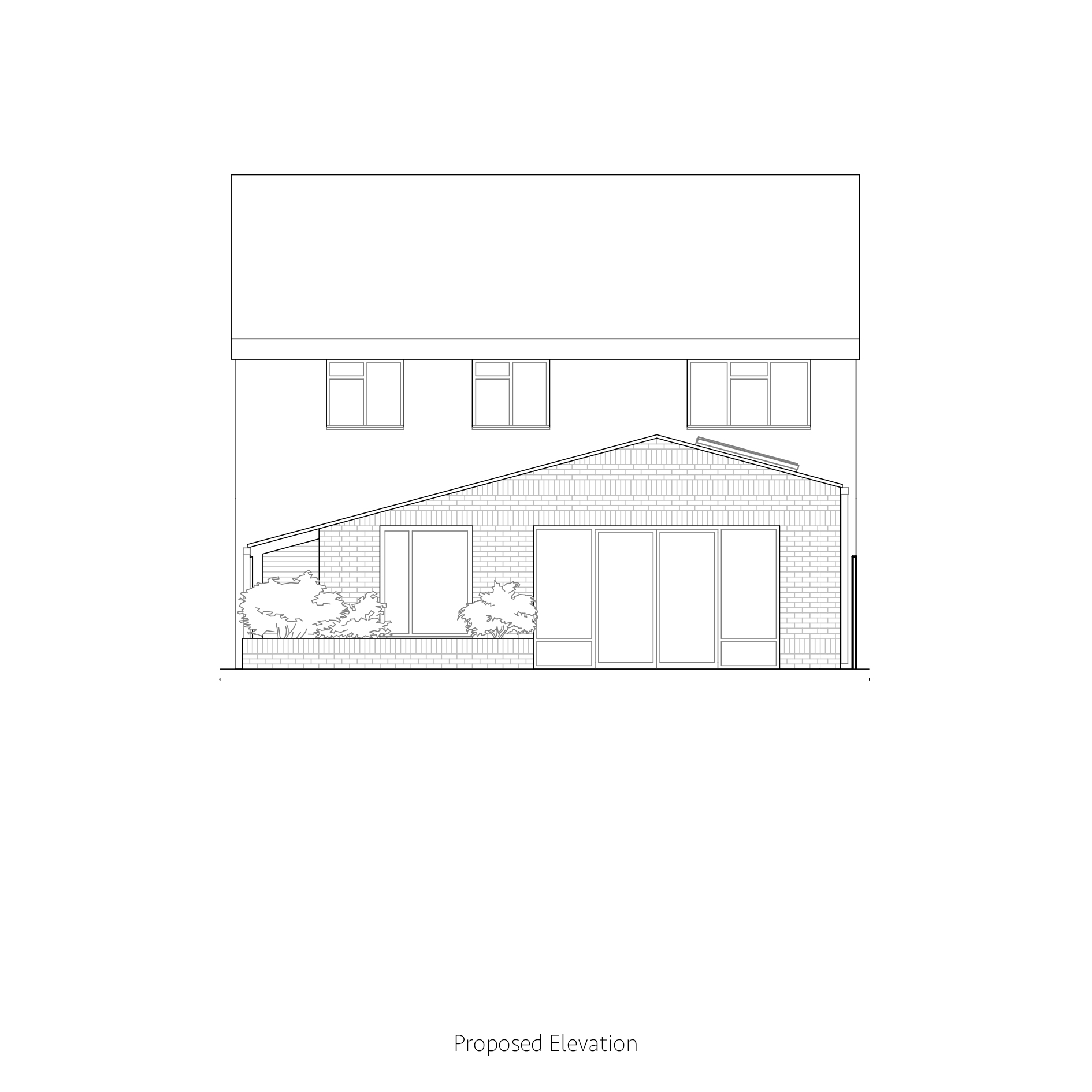Fettle Studio / Crane Drive, Verwood

An existing family home on the edge of the New Forest was suffering due to an awkward layout and constrained rooms, unfit for a growing family. The project brief was for a new kitchen-diner extension, which could provide the home with a light, open and generous shared family space, which opened up to the garden.
The proposed layout has delivered this and more, arranging a contemporary kitchen with island breakfast bar, which is well connected to the spacious social dining area and garden beyond. A cosy snug is created with window seat next to the outdoor planter. A conventional yet spacious hallway allows easy access and clear views through the house from front to back, with the living room separated off to the side - overall giving the family plenty of space to relax, play and entertain.
Planning approval was granted in August 2019, following which the client took the project forwards with a local contractor, completed in Summer 2020.
The proposed layout has delivered this and more, arranging a contemporary kitchen with island breakfast bar, which is well connected to the spacious social dining area and garden beyond. A cosy snug is created with window seat next to the outdoor planter. A conventional yet spacious hallway allows easy access and clear views through the house from front to back, with the living room separated off to the side - overall giving the family plenty of space to relax, play and entertain.
Planning approval was granted in August 2019, following which the client took the project forwards with a local contractor, completed in Summer 2020.





