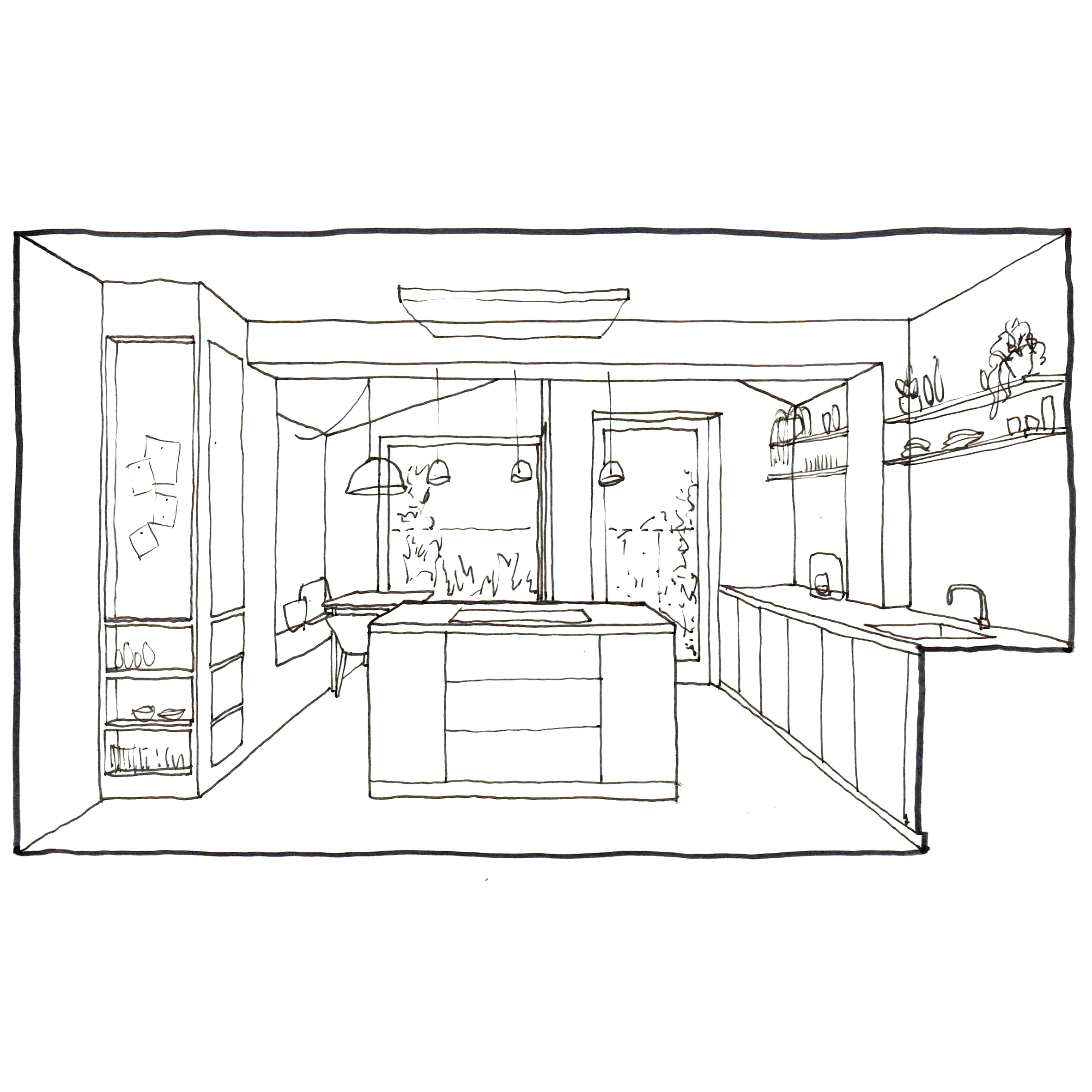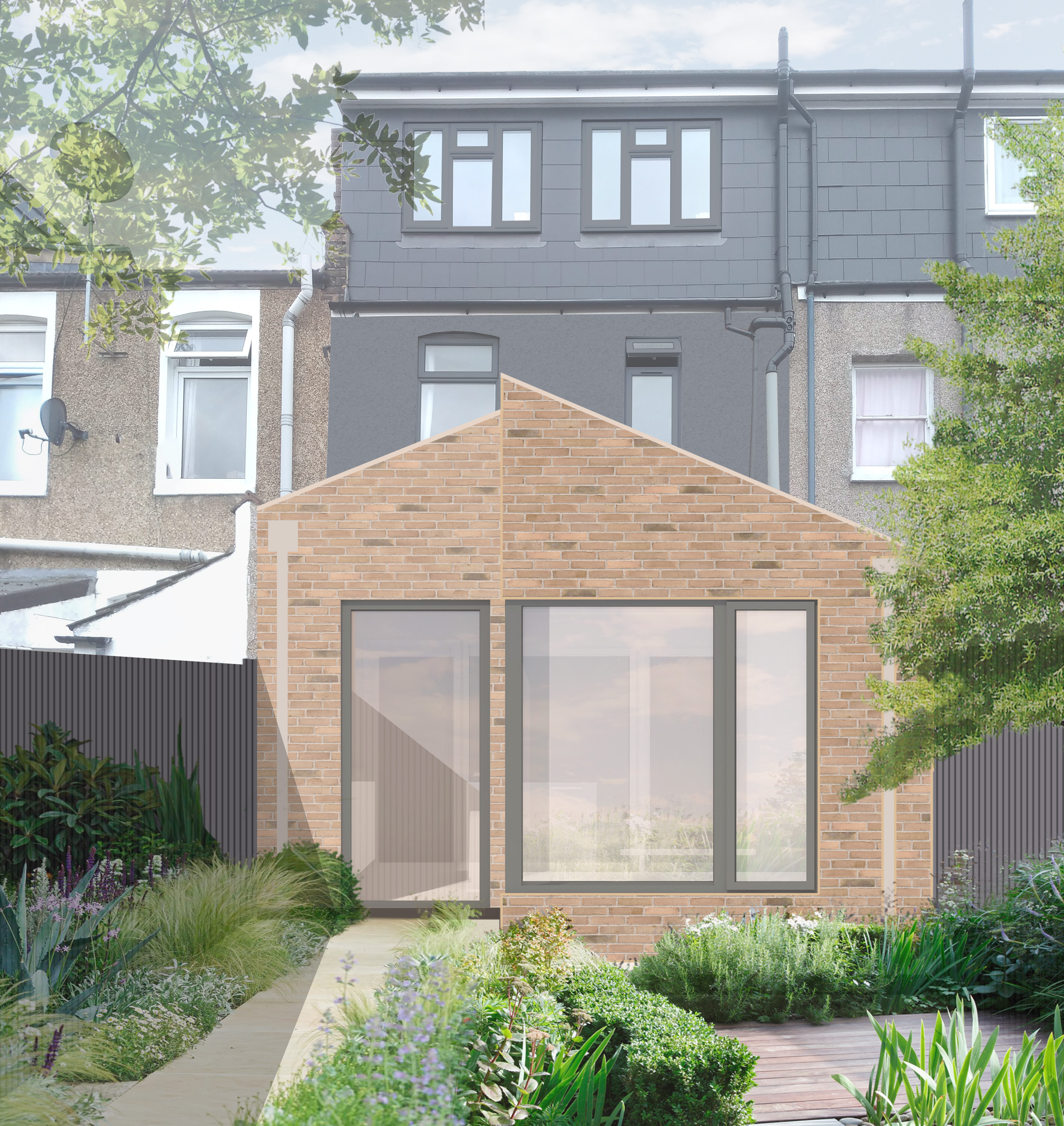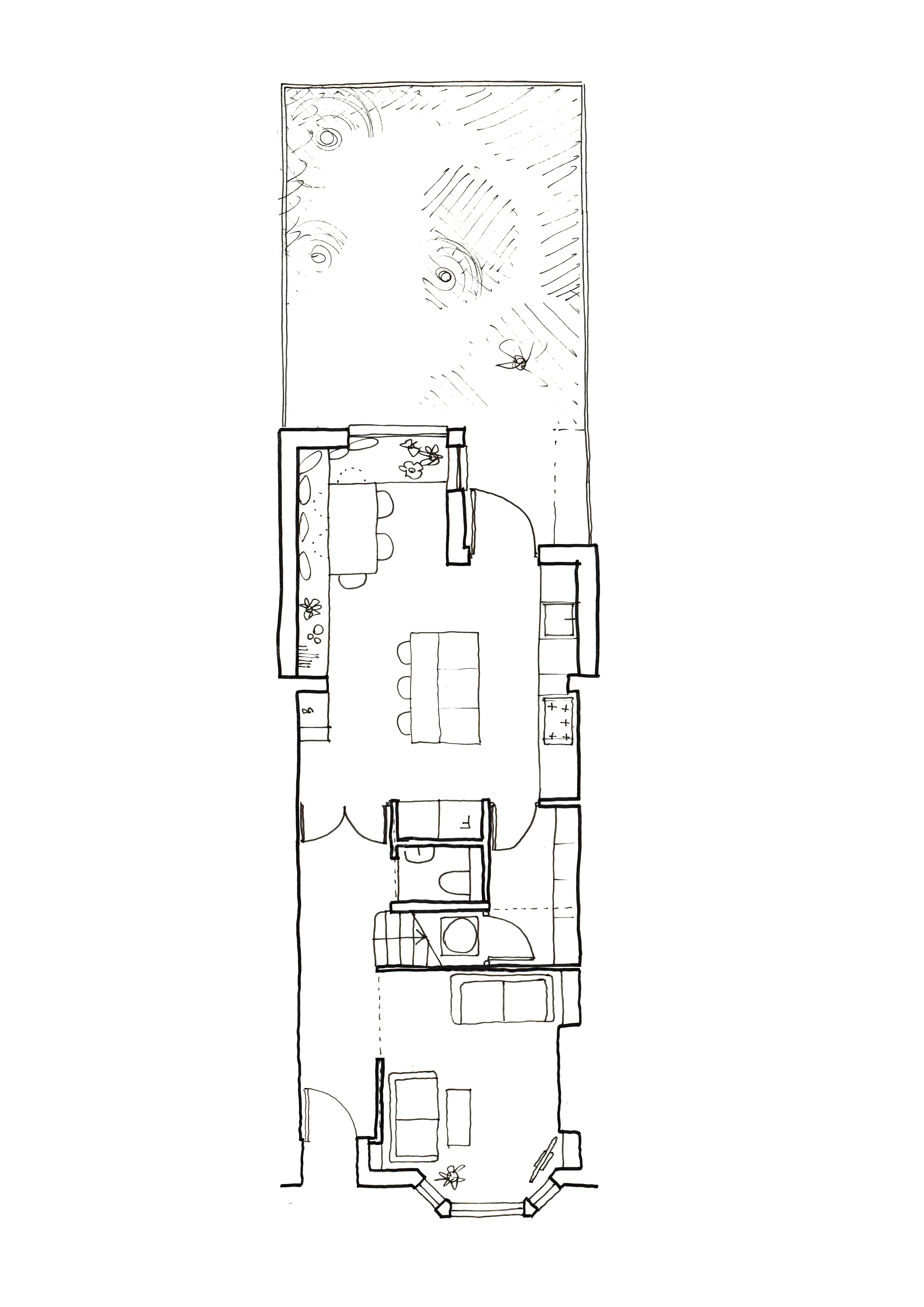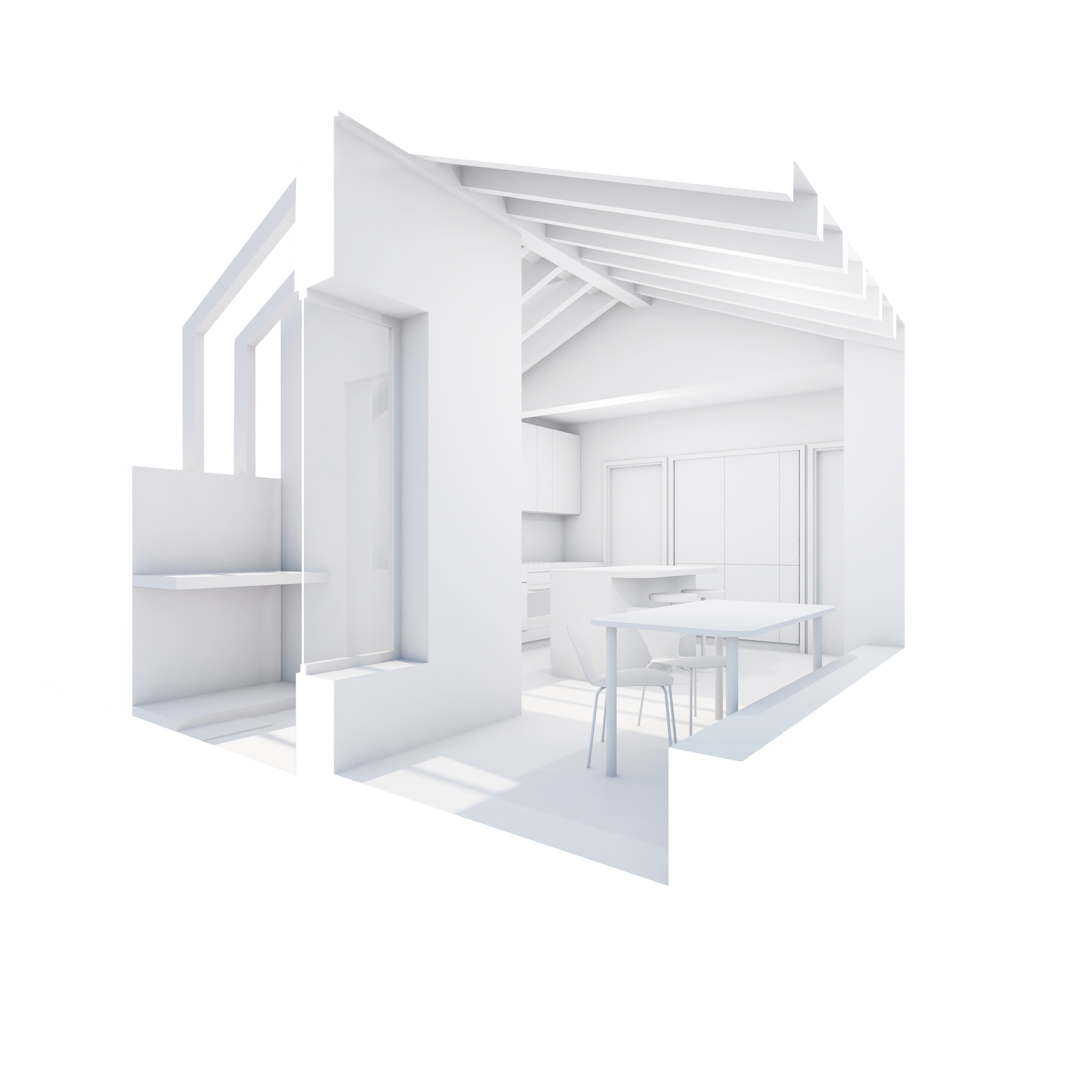Fettle Studio / Corner Window House, E17

A new kitchen for a chef, yoga teacher and their growing family - this extension needed to provide flexible social spaces which steps out and engaged with the garden, without stealing too much space from it.
The L-shaped design of the extension with window seat on the glazed corner pushes the dining space forwards, opening up views and light with bright south-easterly aspect.
With London Stock Bricks externally, the shell of the extension is insulated timber frame with insulated raised timber floor continuing that of the existing Victorian terrace.
From initial briefing discussions, Fettle Studio developed the design closely with the client, and achieved approval for the Permitted Development ‘Larger Extension’ in July 2022.
The L-shaped design of the extension with window seat on the glazed corner pushes the dining space forwards, opening up views and light with bright south-easterly aspect.
With London Stock Bricks externally, the shell of the extension is insulated timber frame with insulated raised timber floor continuing that of the existing Victorian terrace.
From initial briefing discussions, Fettle Studio developed the design closely with the client, and achieved approval for the Permitted Development ‘Larger Extension’ in July 2022.


External collage

Sketch plan layout

The developed design shows the timber beams exposed internally, celebrating the open height and natural textures of this new family space.