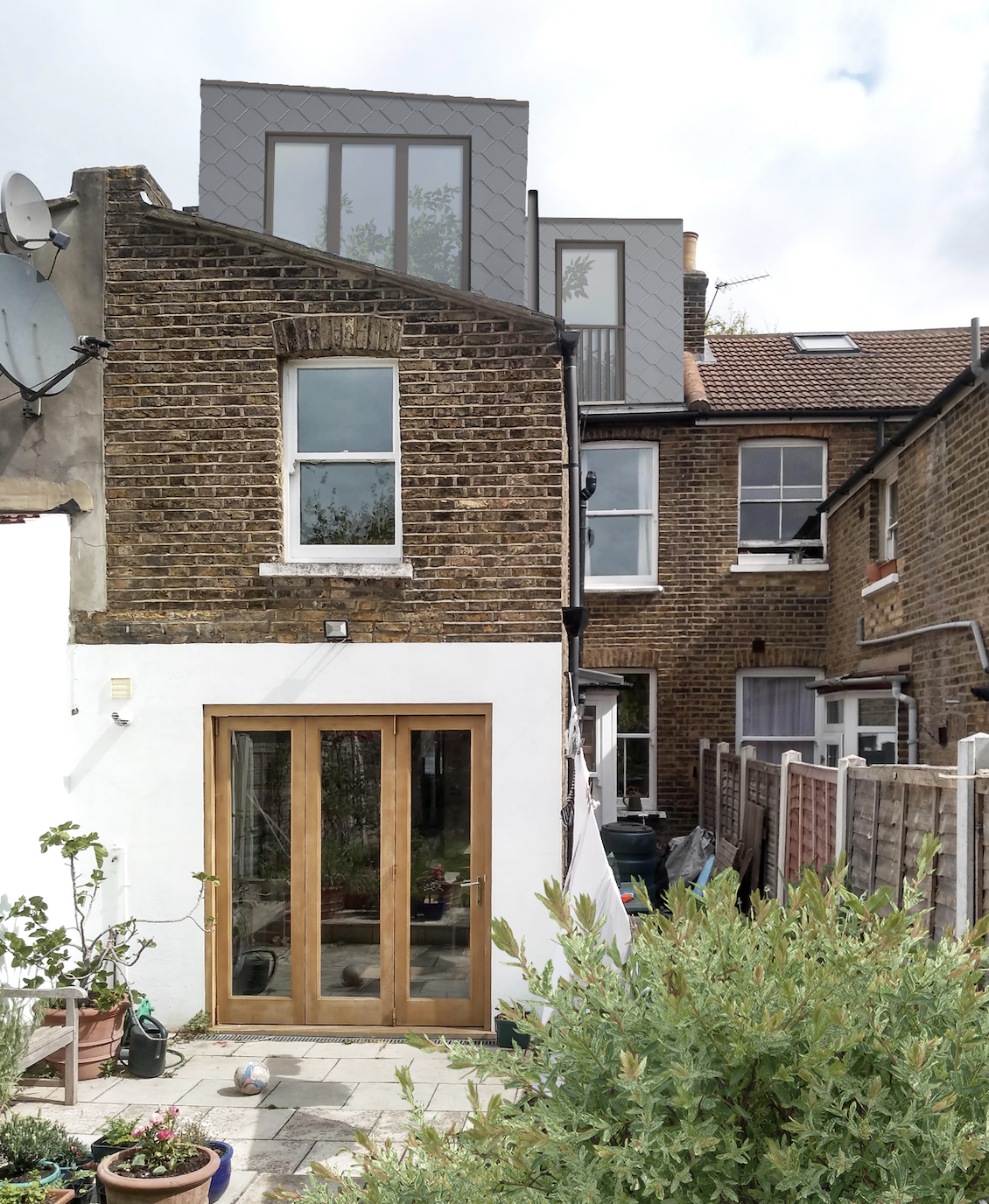Fettle Studio / Carisbrooke Road Loft, E17

The brief for this loft extension was to provide two delightful new rooms, which could be used flexibly as bedrooms, playroom, home office, a granny suite or even a plant nursery. Options were provided for the future insertion of an ensuite at a later date if desired.
Both spaces would enjoy great spatial quality, characterful textures, and natural light, with opportunities for growing plants and seedlings for the client’s allotment.
To the rear, a new ‘all-purpose’ room was proposed with good ceiling height, featuring exposed standard roofing joists, with the option for the client to paint later. The main loft room has a cosier feel with lower ceilings and an expansive floor plate, with plentiful daylight, ample storage and provision for a future ensuite.
Large alu-clad timber framed windows bring the outdoors in and flood daylight through the spaces. The natural material palette is continued with ribbed ceramic wall lights, recycled cork floors giving solidity, warmth and acoustic dampening, and exposed plaster walls, enjoying the mottled sweeping textures of the craft. Multiple square rooflights bring natural light, openness and sky views to these delightful rooms in the roof.
Both spaces would enjoy great spatial quality, characterful textures, and natural light, with opportunities for growing plants and seedlings for the client’s allotment.
To the rear, a new ‘all-purpose’ room was proposed with good ceiling height, featuring exposed standard roofing joists, with the option for the client to paint later. The main loft room has a cosier feel with lower ceilings and an expansive floor plate, with plentiful daylight, ample storage and provision for a future ensuite.
Large alu-clad timber framed windows bring the outdoors in and flood daylight through the spaces. The natural material palette is continued with ribbed ceramic wall lights, recycled cork floors giving solidity, warmth and acoustic dampening, and exposed plaster walls, enjoying the mottled sweeping textures of the craft. Multiple square rooflights bring natural light, openness and sky views to these delightful rooms in the roof.





At the end of the project, the clients gave the following feedback:
“Thank you so much for the fantastic drawings. It all looks as we discussed, and I feel able to get much more of a sense of exactly how the space will work from these. I really like the details, such as the exposed beams in the back room, and I think the window elevations work really well. (...) We really enjoyed your enthusiasm and clarity in working with you”