Fettle Studio / Faience, Antepavilion 3
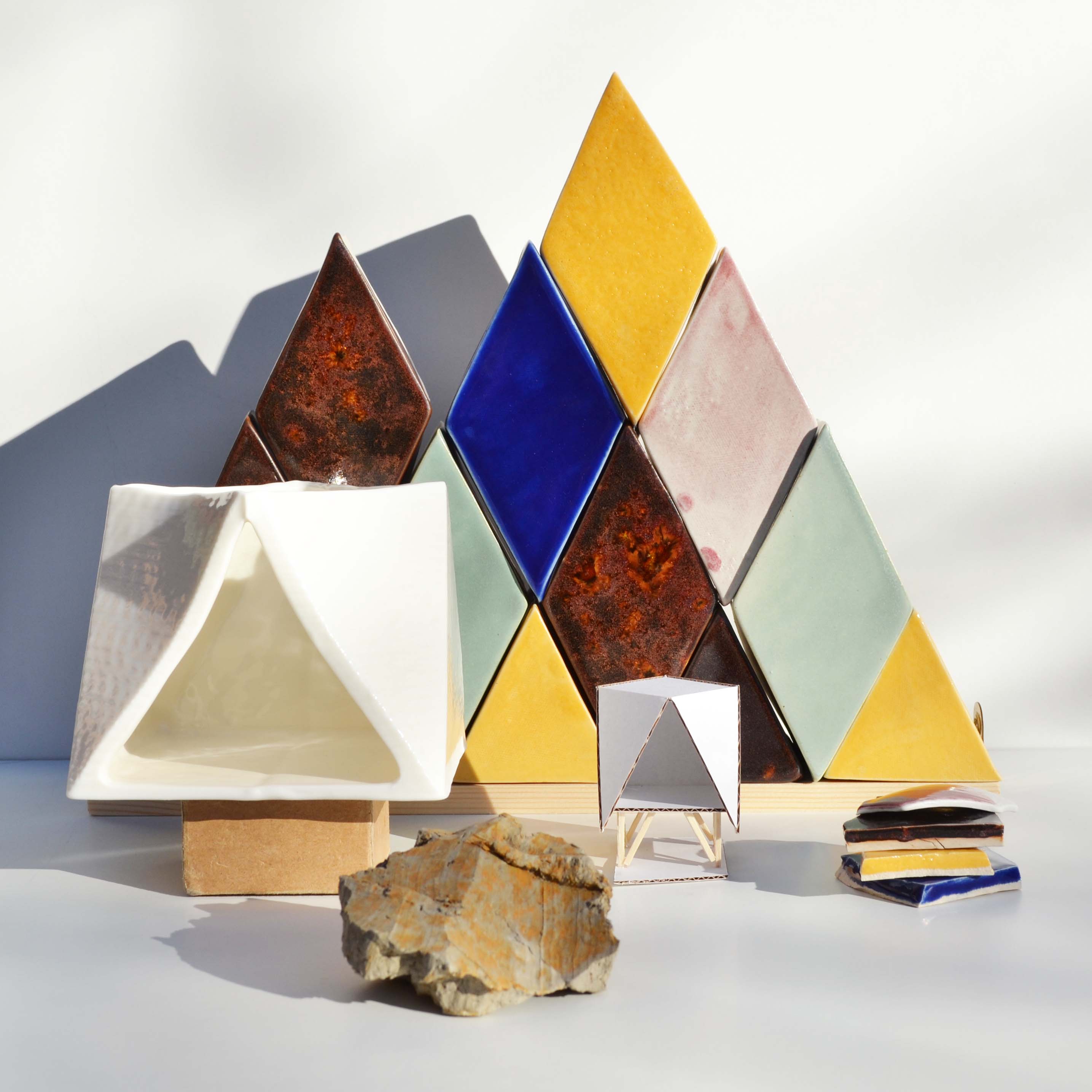
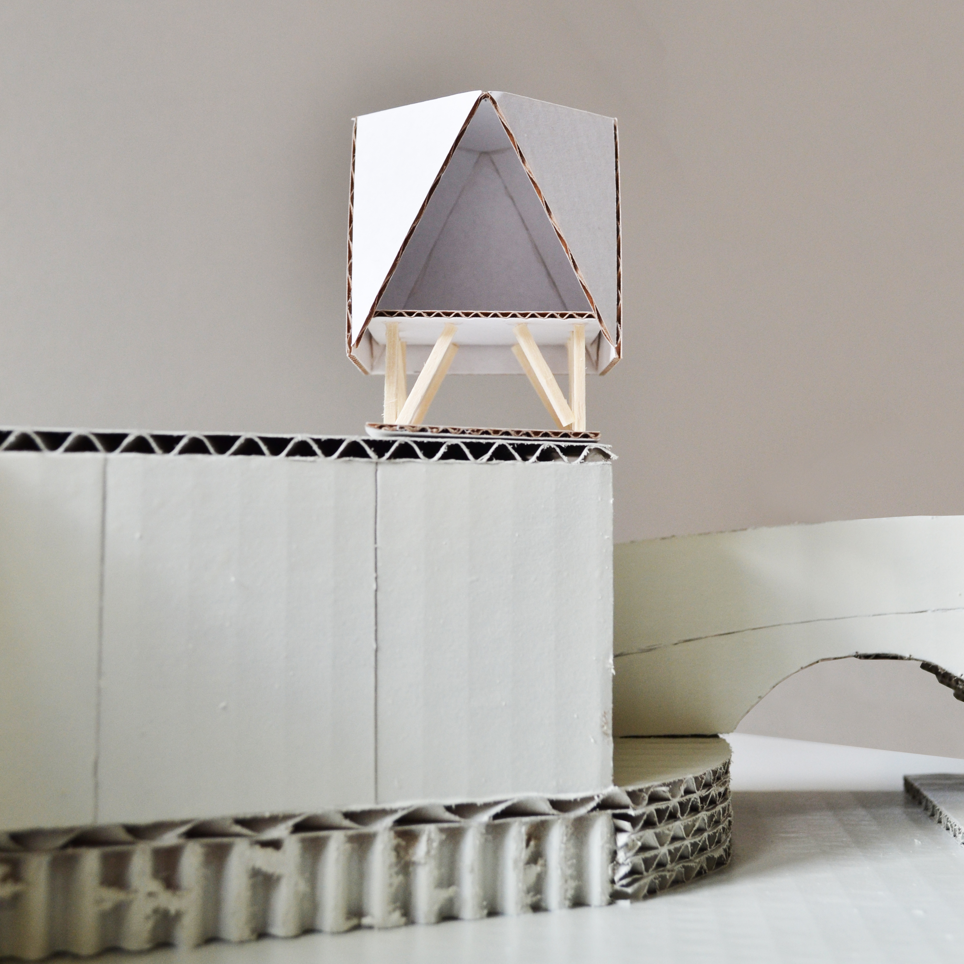
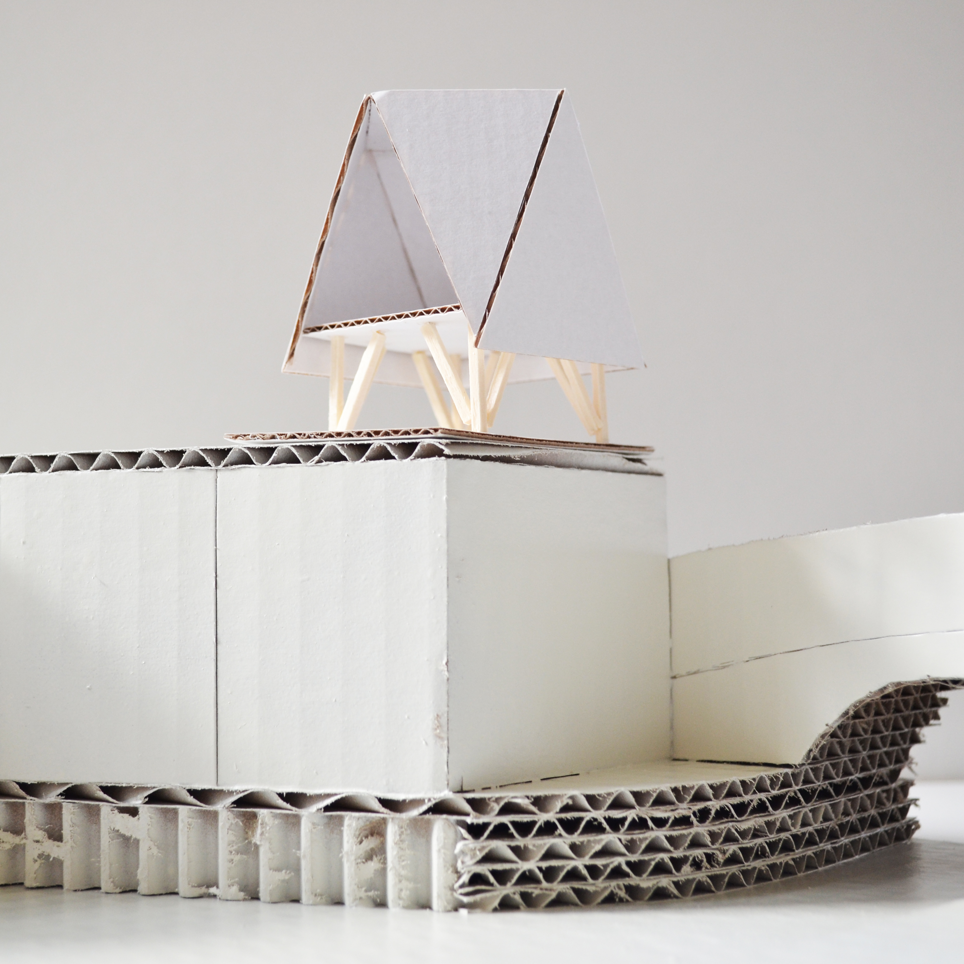
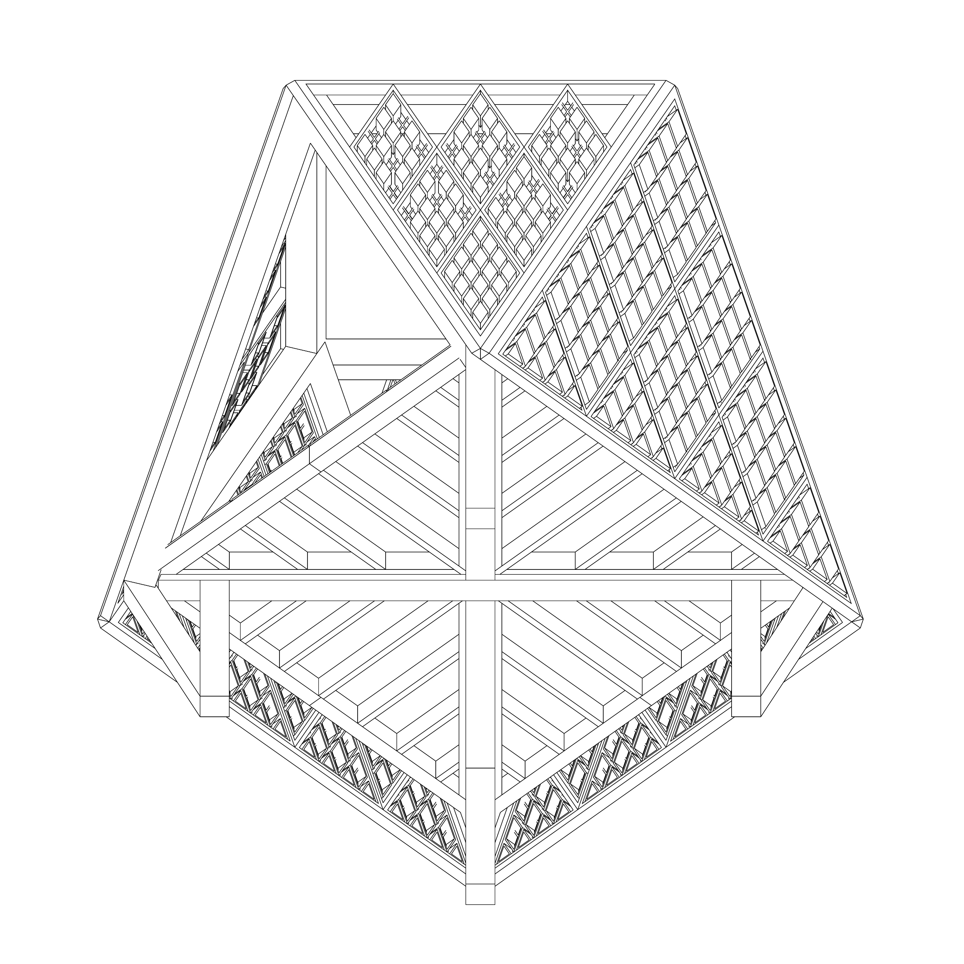
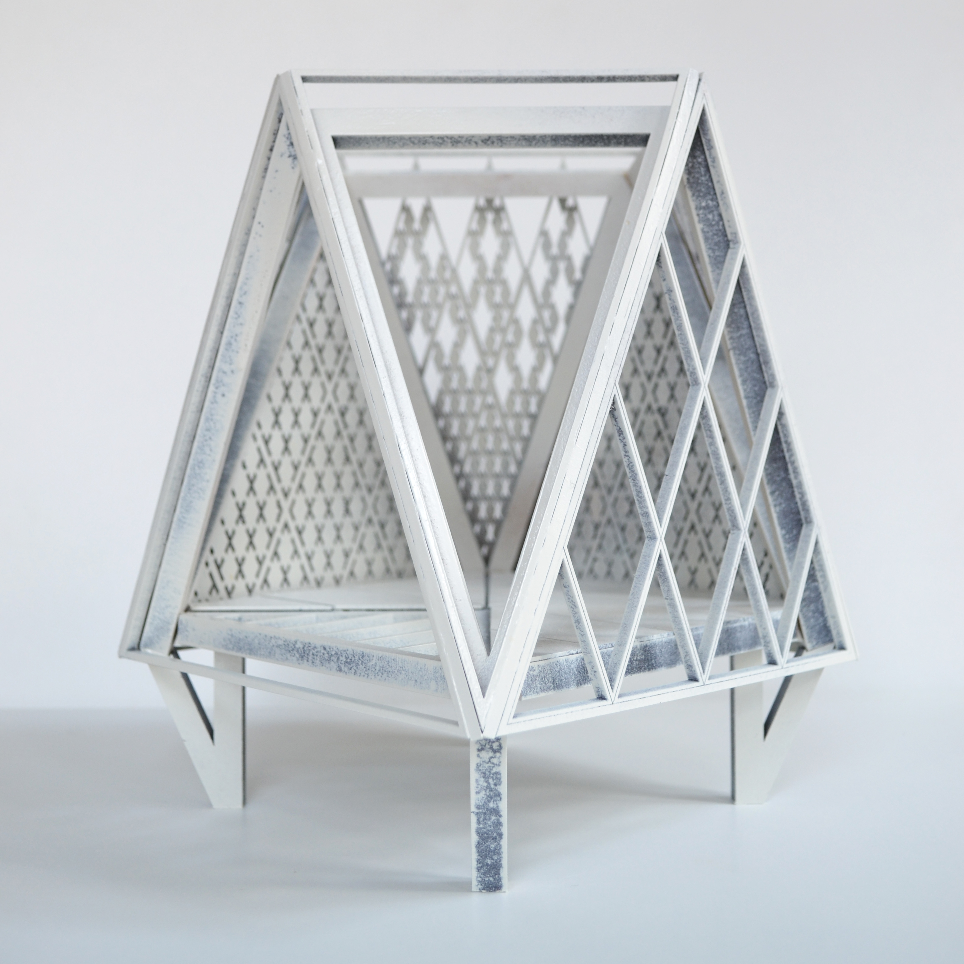
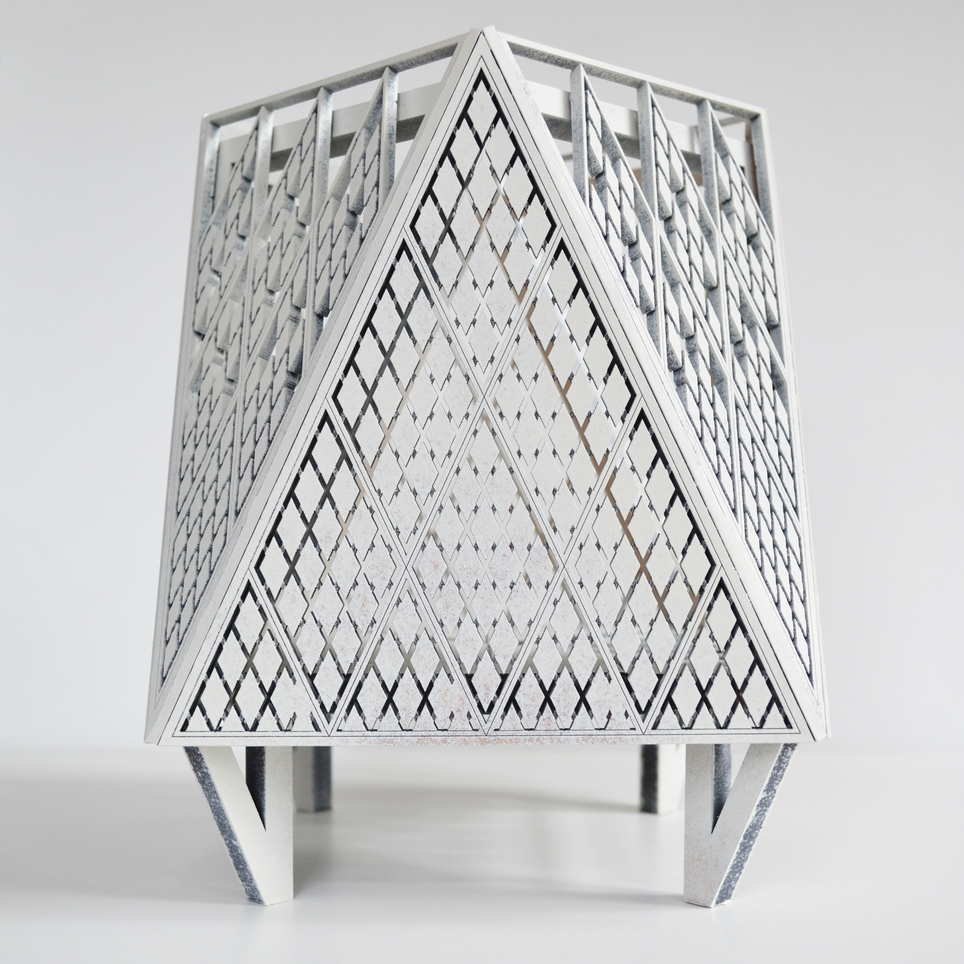
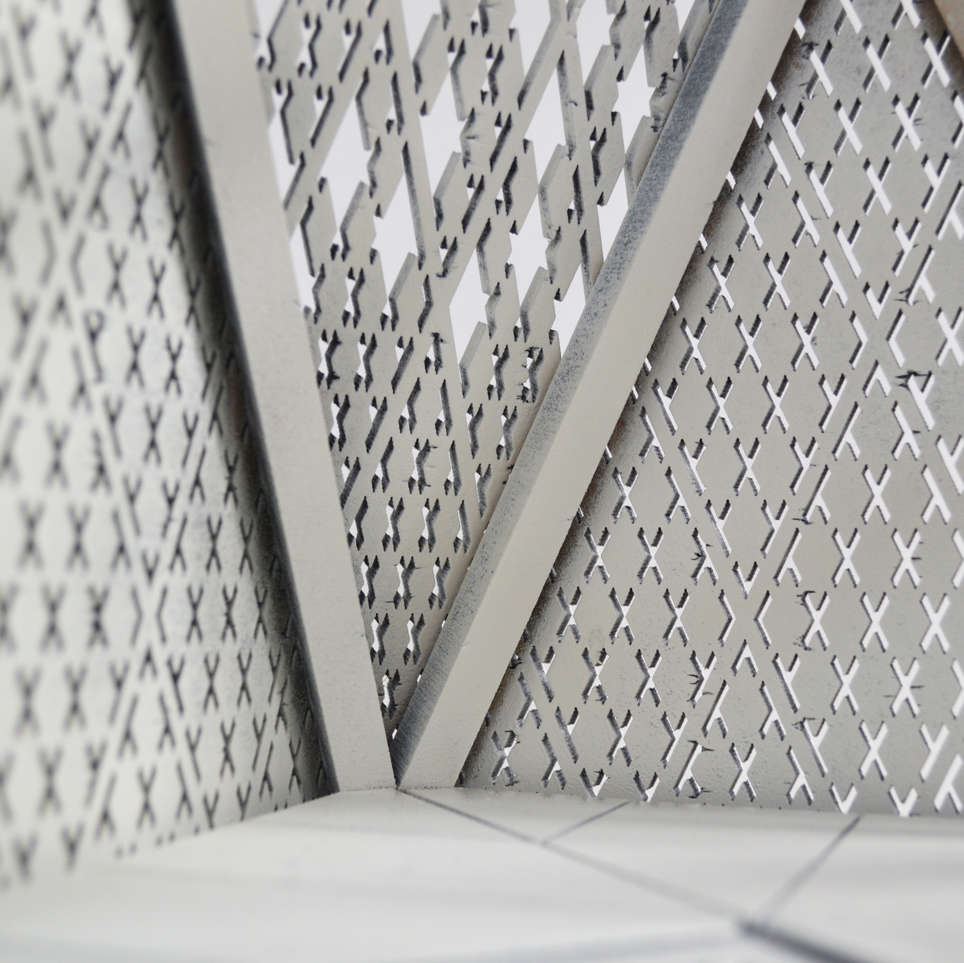
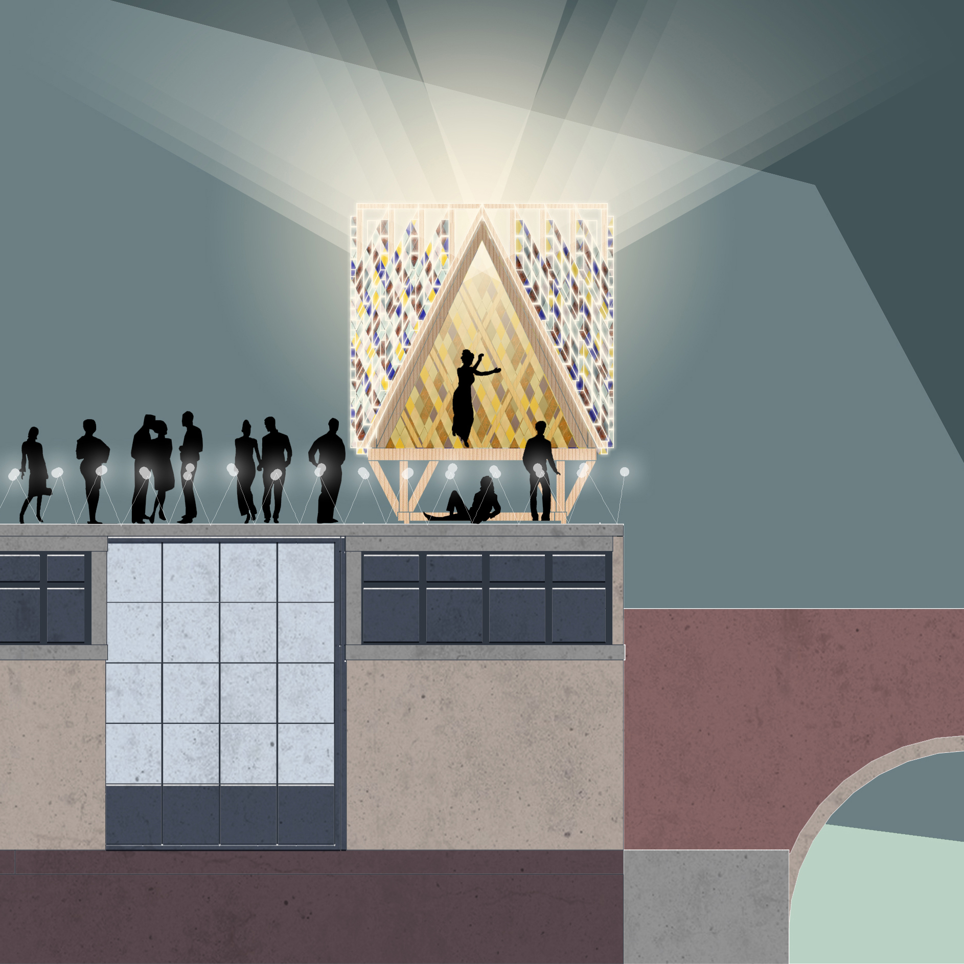
Open Competition, Final Five Shortlist, 2019
Proposal for a temporary experimental structure to be constructed on prominent rooftop site at Hoxton Docks. Fettle Studio’s entry was shortlisted as one of five proposals, out of over 200 entries.
The story of Faience:
At this time, the 200th year of the opening of Regents Canal, this proposal draws its inspiration from this very special site for 2019. The site occupies a prominent rooftop position at the Columbia and Brunswick Wharf, and presents the unusual opportunity to greet long distance views along the canal, as well as short perpendicular views.
Using handmade ceramic blocks set within a robust timber frame, this proposal creates a structural sculpture, a beacon, an indulgence in rich materiality. With scope for a long life ahead, the pavilion is able to accommodate and adapt to other purposes, such as a meeting space, a classroom or a stage.
This proposal is inspired by historic wharf architecture with exaggerated roof profiles and exposed timber structures, to create a characterful, engaging, yet simple form, which compliments the eclectic roofscape. The triangulated ceramic roof captivates the viewer as they move around it, changing perceptions between roof and gable; sloping and square; closed and open; fragile and strong.
Proposal for a temporary experimental structure to be constructed on prominent rooftop site at Hoxton Docks. Fettle Studio’s entry was shortlisted as one of five proposals, out of over 200 entries.
The story of Faience:
At this time, the 200th year of the opening of Regents Canal, this proposal draws its inspiration from this very special site for 2019. The site occupies a prominent rooftop position at the Columbia and Brunswick Wharf, and presents the unusual opportunity to greet long distance views along the canal, as well as short perpendicular views.
Using handmade ceramic blocks set within a robust timber frame, this proposal creates a structural sculpture, a beacon, an indulgence in rich materiality. With scope for a long life ahead, the pavilion is able to accommodate and adapt to other purposes, such as a meeting space, a classroom or a stage.
This proposal is inspired by historic wharf architecture with exaggerated roof profiles and exposed timber structures, to create a characterful, engaging, yet simple form, which compliments the eclectic roofscape. The triangulated ceramic roof captivates the viewer as they move around it, changing perceptions between roof and gable; sloping and square; closed and open; fragile and strong.